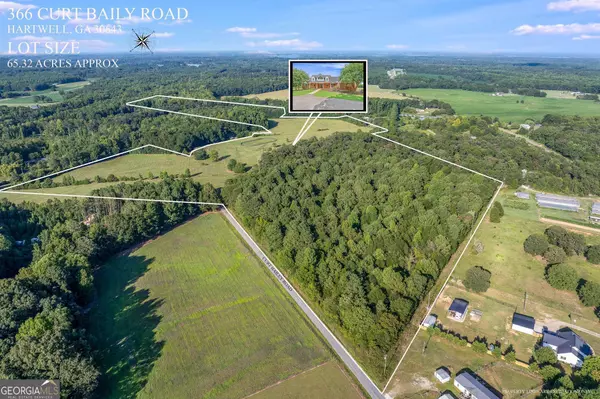366 Curt Bailey RD Hartwell, GA 30643
UPDATED:
Key Details
Property Type Single Family Home
Sub Type Single Family Residence
Listing Status Active
Purchase Type For Sale
Square Footage 6,812 sqft
Price per Sqft $183
MLS Listing ID 10366015
Style Brick 4 Side
Bedrooms 6
Full Baths 5
Half Baths 1
Construction Status Resale
HOA Y/N No
Year Built 2000
Annual Tax Amount $4,723
Tax Year 2023
Lot Size 65.320 Acres
Property Description
Location
State GA
County Hart
Rooms
Basement Bath Finished, Concrete, Daylight, Exterior Entry, Finished, Full, Interior Entry
Main Level Bedrooms 1
Interior
Interior Features High Ceilings, Master On Main Level, Separate Shower, Walk-In Closet(s)
Heating Central
Cooling Central Air
Flooring Hardwood, Stone, Tile
Fireplaces Number 2
Fireplaces Type Basement, Family Room
Exterior
Exterior Feature Balcony
Parking Features Attached, Detached, Garage
Fence Fenced, Wood
Pool In Ground, Salt Water
Community Features None
Utilities Available Cable Available
Roof Type Composition
Building
Story Two
Sewer Septic Tank
Level or Stories Two
Structure Type Balcony
Construction Status Resale
Schools
Elementary Schools North Hart
Middle Schools Hart County
High Schools Hart County

Get More Information




