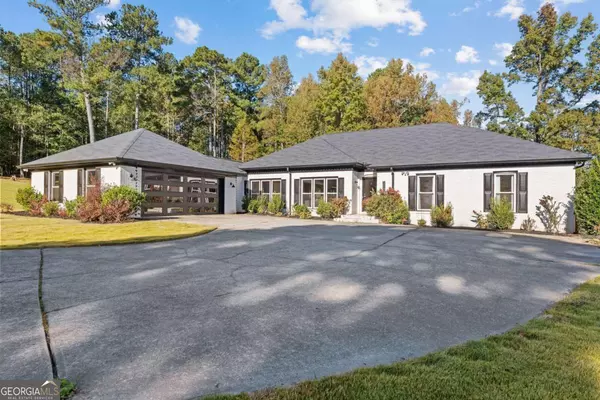5065 Rabbit Farm RD Loganville, GA 30052
UPDATED:
Key Details
Property Type Single Family Home
Sub Type Single Family Residence
Listing Status Active
Purchase Type For Sale
Square Footage 6,080 sqft
Price per Sqft $135
MLS Listing ID 10374149
Style Traditional
Bedrooms 5
Full Baths 3
Construction Status Updated/Remodeled
HOA Y/N No
Year Built 1991
Annual Tax Amount $10,132
Tax Year 2023
Lot Size 9.550 Acres
Property Description
Location
State GA
County Walton
Rooms
Basement Bath Finished, Full
Interior
Interior Features Vaulted Ceiling(s), Walk-In Closet(s)
Heating Electric
Cooling Ceiling Fan(s), Central Air
Flooring Hardwood
Fireplaces Number 2
Exterior
Parking Features Attached
Community Features Gated
Utilities Available Other
Roof Type Other
Building
Story Two
Sewer Septic Tank
Level or Stories Two
Construction Status Updated/Remodeled
Schools
Elementary Schools Youth
Middle Schools Youth Middle
High Schools Walnut Grove

Get More Information




