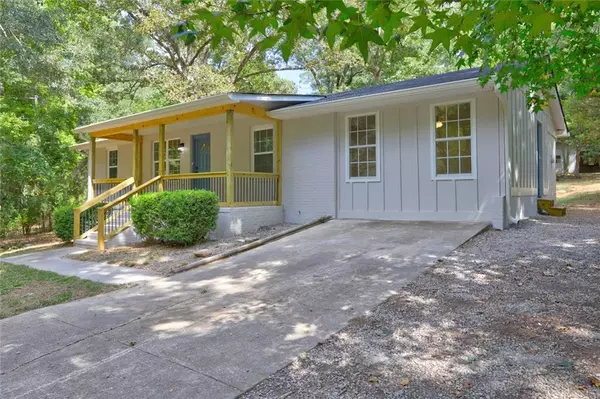18 Melissa CIR Griffin, GA 30224
UPDATED:
11/16/2024 07:12 PM
Key Details
Property Type Single Family Home
Sub Type Single Family Residence
Listing Status Active
Purchase Type For Sale
Square Footage 1,350 sqft
Price per Sqft $199
Subdivision Coronet Homes Inc
MLS Listing ID 7460747
Style Ranch
Bedrooms 3
Full Baths 2
Construction Status Updated/Remodeled
HOA Y/N No
Originating Board First Multiple Listing Service
Year Built 1985
Annual Tax Amount $1,228
Tax Year 2023
Lot Size 0.990 Acres
Acres 0.99
Property Description
The heart of the home features a stunning kitchen adorned with a marble backsplash, luxury tile, and enhanced fixtures that elevate the space to a new level of sophistication. An accent wall adds a touch of elegance, making this home not only functional but also visually captivating.
Set on a tranquil acre of lush land, this residence offers the perfect blend of privacy and serenity. Griffin-Spalding, founded in 1840, has evolved from a bustling railroad town into a charming destination known for its captivating architecture and eclectic dining options, all just a short drive south of Atlanta.
Don’t miss the opportunity to call this stunning residence your own! Schedule a viewing today through Showing Time!
**Special Offer:** Our preferred lender is currently offering buyer incentives of up to $6,500 on Conventional Loans.
Location
State GA
County Spalding
Lake Name None
Rooms
Bedroom Description Master on Main,Roommate Floor Plan
Other Rooms Outbuilding, Shed(s), Workshop, Other
Basement None
Main Level Bedrooms 3
Dining Room None
Interior
Interior Features Walk-In Closet(s), Other
Heating Central
Cooling Central Air
Flooring Laminate
Fireplaces Type None
Window Features None
Appliance Dishwasher, Electric Cooktop, Electric Oven, Electric Water Heater, Refrigerator, Other
Laundry None
Exterior
Exterior Feature Other
Garage Driveway
Fence Chain Link
Pool None
Community Features None
Utilities Available Cable Available, Electricity Available, Phone Available, Water Available
Waterfront Description None
View Trees/Woods
Roof Type Composition
Street Surface Paved
Accessibility None
Handicap Access None
Porch Covered, Front Porch
Total Parking Spaces 3
Private Pool false
Building
Lot Description Back Yard
Story One
Foundation None
Sewer Public Sewer
Water Well
Architectural Style Ranch
Level or Stories One
Structure Type Brick
New Construction No
Construction Status Updated/Remodeled
Schools
Elementary Schools Futral Road
Middle Schools Rehoboth Road
High Schools Spalding
Others
Senior Community no
Restrictions false
Tax ID 227C01018
Special Listing Condition None

Get More Information




