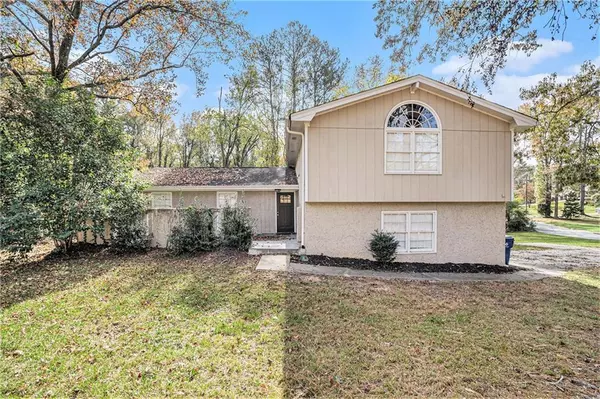3276 Marlanta DR Marietta, GA 30062
UPDATED:
11/07/2024 06:23 PM
Key Details
Property Type Single Family Home
Sub Type Single Family Residence
Listing Status Active
Purchase Type For Sale
Square Footage 2,248 sqft
Price per Sqft $217
Subdivision Marlanta
MLS Listing ID 7480276
Style Traditional
Bedrooms 6
Full Baths 2
Half Baths 1
Construction Status Resale
HOA Y/N No
Originating Board First Multiple Listing Service
Year Built 1973
Annual Tax Amount $4,337
Tax Year 2023
Lot Size 0.376 Acres
Acres 0.376
Property Description
Upon entering, you’ll find a formal living room that leads to an open-concept kitchen and breakfast nook, seamlessly connecting to the family room at the rear of the home. The kitchen boasts elegant granite countertops and comes equipped with stainless steel appliances.
The main level includes one bedroom, while the lower level offers an additional two bedrooms and a convenient half bath. Retreat to the upper level, where the master suite and an additional three bedrooms are located, along with a full bathroom.
Additional features of this home include a cozy den on the lower level, ideal for a home office or playroom, and a laundry room for added convenience. Enjoy the warmth of laminate wood flooring in the main living areas, complemented by plush carpeting in each bedroom.
This property combines comfort and style, making it a perfect place to call home!
Location
State GA
County Cobb
Lake Name None
Rooms
Bedroom Description Other
Other Rooms None
Basement None
Main Level Bedrooms 1
Dining Room Other
Interior
Interior Features Other
Heating Central
Cooling Central Air
Flooring Other
Fireplaces Type None
Window Features None
Appliance Dishwasher, Disposal, Gas Range, Microwave, Refrigerator
Laundry Lower Level
Exterior
Exterior Feature Other
Parking Features Driveway
Fence None
Pool None
Community Features None
Utilities Available Cable Available, Electricity Available, Natural Gas Available, Sewer Available, Water Available
Waterfront Description None
View Trees/Woods, Other
Roof Type Composition
Street Surface Asphalt
Accessibility None
Handicap Access None
Porch Patio, Side Porch
Total Parking Spaces 2
Private Pool false
Building
Lot Description Back Yard, Other
Story Multi/Split
Foundation Slab
Sewer Public Sewer
Water Public
Architectural Style Traditional
Level or Stories Multi/Split
Structure Type Stucco,Vinyl Siding
New Construction No
Construction Status Resale
Schools
Elementary Schools Shallowford Falls
Middle Schools Hightower Trail
High Schools Pope
Others
Senior Community no
Restrictions false
Tax ID 16046500200
Special Listing Condition None

Get More Information




