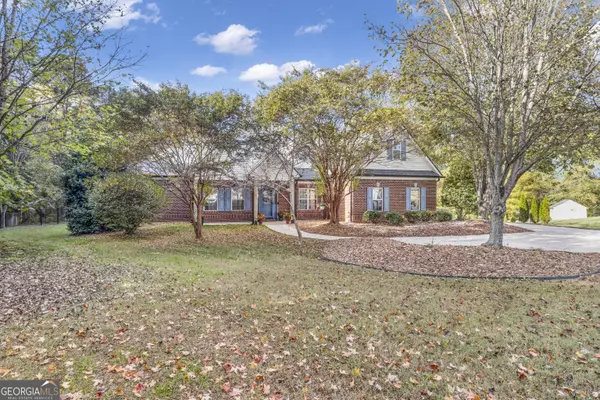420 Kyle CT Fayetteville, GA 30215
UPDATED:
Key Details
Property Type Single Family Home
Sub Type Single Family Residence
Listing Status Active
Purchase Type For Sale
Square Footage 2,334 sqft
Price per Sqft $190
Subdivision Vickery Lane
MLS Listing ID 10409741
Style Ranch,Traditional
Bedrooms 4
Full Baths 3
Construction Status Resale
HOA Y/N Yes
Year Built 2002
Annual Tax Amount $3,914
Tax Year 2023
Lot Size 1.000 Acres
Property Description
Location
State GA
County Fayette
Rooms
Basement None
Main Level Bedrooms 4
Interior
Interior Features Double Vanity, High Ceilings, Master On Main Level, Separate Shower, Soaking Tub, Split Bedroom Plan, Tile Bath, Tray Ceiling(s), Vaulted Ceiling(s), Walk-In Closet(s)
Heating Electric, Forced Air
Cooling Ceiling Fan(s), Central Air, Electric
Flooring Carpet, Hardwood, Tile
Fireplaces Number 1
Fireplaces Type Gas Log, Gas Starter
Exterior
Exterior Feature Sprinkler System
Garage Attached, Garage, Garage Door Opener, Kitchen Level, Side/Rear Entrance
Community Features None
Utilities Available Cable Available, Electricity Available, High Speed Internet, Propane, Water Available
Roof Type Composition
Building
Story One and One Half
Sewer Septic Tank
Level or Stories One and One Half
Structure Type Sprinkler System
Construction Status Resale
Schools
Elementary Schools Inman
Middle Schools Bennetts Mill
High Schools Fayette County

Get More Information




