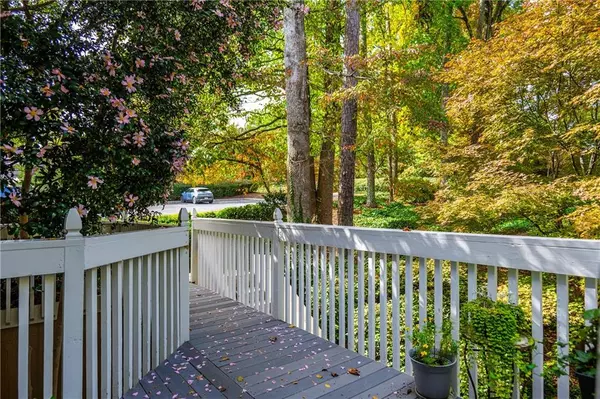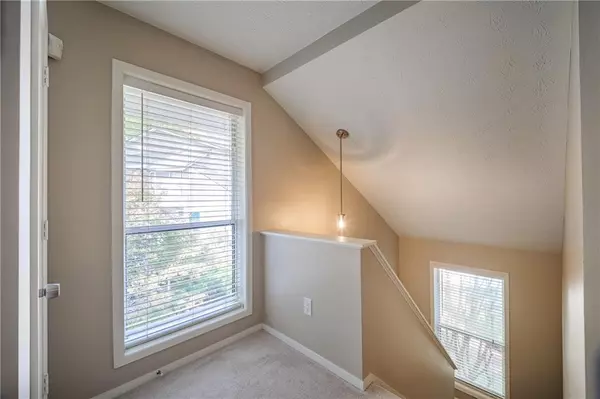304 Wynnes Ridge CIR SE Marietta, GA 30067
UPDATED:
11/19/2024 07:32 PM
Key Details
Property Type Condo
Sub Type Condominium
Listing Status Active
Purchase Type For Sale
Square Footage 1,323 sqft
Price per Sqft $200
Subdivision Wynnes Ridge
MLS Listing ID 7483448
Style Garden (1 Level),Traditional
Bedrooms 2
Full Baths 2
Construction Status Updated/Remodeled
HOA Fees $350
HOA Y/N Yes
Originating Board First Multiple Listing Service
Year Built 1981
Annual Tax Amount $223
Tax Year 2023
Lot Size 4,700 Sqft
Acres 0.1079
Property Description
No rental restrictions! FHA approved community.
Ideally situated near major highways (I-75 and I-285) and only 3 miles from The Battery Atlanta and Truist Park, and just minutes from restaurants, shopping, schools, and fitness centers. Outdoor enthusiasts will love the proximity to Cochran Shoals Trail, Terrel Mill Park, and Sope Creek Paper Mill Ruins. Don’t miss this gem—it’s ready for you to call home!
Location
State GA
County Cobb
Lake Name None
Rooms
Bedroom Description Master on Main
Other Rooms None
Basement None
Main Level Bedrooms 2
Dining Room Open Concept, Separate Dining Room
Interior
Interior Features Bookcases, Recessed Lighting, Walk-In Closet(s)
Heating Central, Natural Gas
Cooling Central Air
Flooring Carpet, Luxury Vinyl
Fireplaces Number 1
Fireplaces Type Gas Starter, Living Room
Window Features None
Appliance Dishwasher, Gas Range, Range Hood, Refrigerator
Laundry Laundry Room, Main Level
Exterior
Exterior Feature Private Entrance
Parking Features Parking Lot
Fence None
Pool None
Community Features Homeowners Assoc, Near Schools, Near Shopping, Near Trails/Greenway, Pool, Tennis Court(s)
Utilities Available Electricity Available, Natural Gas Available, Sewer Available, Water Available
Waterfront Description None
View Pool
Roof Type Composition
Street Surface Asphalt
Accessibility None
Handicap Access None
Porch Covered, Deck
Private Pool false
Building
Lot Description Corner Lot, Wooded
Story Two
Foundation Slab
Sewer Public Sewer
Water Public
Architectural Style Garden (1 Level), Traditional
Level or Stories Two
Structure Type Vinyl Siding
New Construction No
Construction Status Updated/Remodeled
Schools
Elementary Schools Brumby
Middle Schools East Cobb
High Schools Wheeler
Others
HOA Fee Include Maintenance Grounds,Maintenance Structure,Swim,Termite,Tennis,Trash,Water
Senior Community no
Restrictions false
Tax ID 17092200420
Ownership Condominium
Acceptable Financing Cash, Conventional, FHA, VA Loan
Listing Terms Cash, Conventional, FHA, VA Loan
Financing yes
Special Listing Condition None

Get More Information




