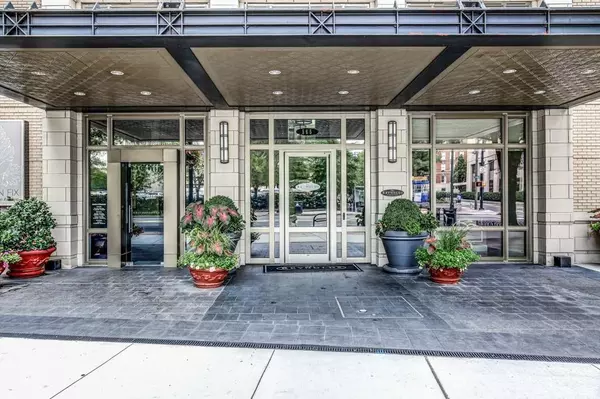565 Peachtree ST NE #1710 Atlanta, GA 30308
UPDATED:
11/19/2024 11:30 AM
Key Details
Property Type Condo
Sub Type Condominium
Listing Status Active
Purchase Type For Rent
Square Footage 1,265 sqft
Subdivision The Reynolds
MLS Listing ID 7487687
Style Contemporary
Bedrooms 2
Full Baths 2
HOA Y/N No
Originating Board First Multiple Listing Service
Year Built 2006
Available Date 2024-11-18
Lot Size 1,263 Sqft
Acres 0.029
Property Description
Location
State GA
County Fulton
Lake Name None
Rooms
Bedroom Description Double Master Bedroom
Other Rooms None
Basement None
Main Level Bedrooms 2
Dining Room Separate Dining Room
Interior
Interior Features Entrance Foyer, High Ceilings 9 ft Main
Heating Central
Cooling Central Air
Flooring Hardwood
Fireplaces Type None
Window Features Double Pane Windows
Appliance Dishwasher, Disposal, Dryer, Gas Range
Laundry In Hall
Exterior
Exterior Feature Balcony
Parking Features Assigned
Fence None
Pool Gunite
Community Features Clubhouse, Fitness Center, Pool
Utilities Available Cable Available
Waterfront Description None
View City
Roof Type Composition
Street Surface Asphalt
Accessibility None
Handicap Access None
Porch Covered
Total Parking Spaces 2
Private Pool false
Building
Lot Description Corner Lot
Story One
Architectural Style Contemporary
Level or Stories One
Structure Type Brick,Concrete
New Construction No
Schools
Elementary Schools Hope-Hill
Middle Schools David T Howard
High Schools Midtown
Others
Senior Community no
Tax ID 14 005000011783

Get More Information




