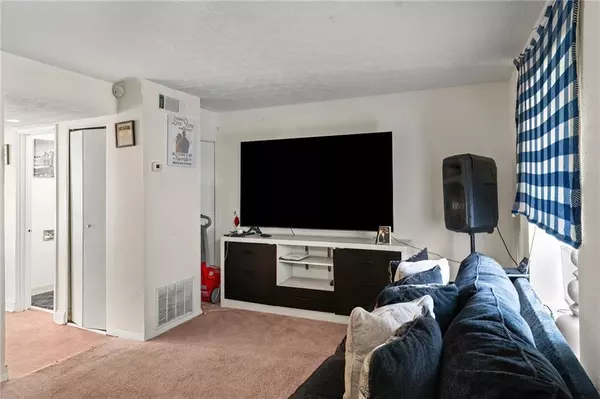1625 Conley RD Conley, GA 30288
UPDATED:
11/26/2024 05:32 AM
Key Details
Property Type Townhouse
Sub Type Townhouse
Listing Status Pending
Purchase Type For Sale
Square Footage 960 sqft
Price per Sqft $67
Subdivision Lexington Square Townhomes
MLS Listing ID 7486203
Style Townhouse
Bedrooms 2
Full Baths 1
Half Baths 1
Construction Status Resale
HOA Fees $574
HOA Y/N Yes
Originating Board First Multiple Listing Service
Year Built 1972
Tax Year 2023
Lot Size 8,712 Sqft
Acres 0.2
Property Description
Location
State GA
County Clayton
Lake Name None
Rooms
Bedroom Description None
Other Rooms None
Basement None
Dining Room None
Interior
Interior Features Other
Heating Forced Air, Natural Gas
Cooling Central Air
Flooring Carpet, Vinyl
Fireplaces Type None
Window Features None
Appliance Electric Range, Electric Oven, Refrigerator, Gas Water Heater, Dryer
Laundry In Kitchen, Laundry Room
Exterior
Exterior Feature None
Garage None
Fence None
Pool None
Community Features Clubhouse, Homeowners Assoc, Playground, Street Lights
Utilities Available Cable Available, Sewer Available, Water Available, Electricity Available, Natural Gas Available
Waterfront Description None
View Other
Roof Type Other
Street Surface None
Accessibility None
Handicap Access None
Porch None
Private Pool false
Building
Lot Description Corner Lot
Story Two
Foundation None
Sewer Public Sewer
Water Public
Architectural Style Townhouse
Level or Stories Two
Structure Type Vinyl Siding
New Construction No
Construction Status Resale
Schools
Elementary Schools Huie
Middle Schools Forest Park
High Schools Forest Park
Others
Senior Community no
Restrictions false
Tax ID 12242A E001
Ownership Other
Acceptable Financing Cash, Other
Listing Terms Cash, Other
Financing no
Special Listing Condition None

Get More Information




