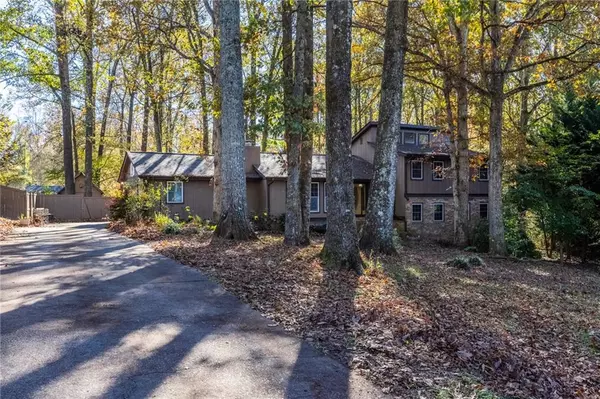2272 Stag RUN Suwanee, GA 30024
OPEN HOUSE
Sat Nov 30, 1:00pm - 5:00pm
UPDATED:
11/25/2024 01:03 PM
Key Details
Property Type Single Family Home
Sub Type Single Family Residence
Listing Status Active
Purchase Type For Sale
Square Footage 2,124 sqft
Price per Sqft $164
Subdivision Deerwood
MLS Listing ID 7490513
Style Traditional
Bedrooms 3
Full Baths 2
Half Baths 1
Construction Status Resale
HOA Y/N No
Originating Board First Multiple Listing Service
Year Built 1974
Annual Tax Amount $4,383
Tax Year 2023
Lot Size 0.590 Acres
Acres 0.59
Property Description
Location
State GA
County Gwinnett
Lake Name None
Rooms
Bedroom Description In-Law Floorplan,Oversized Master,Roommate Floor Plan
Other Rooms Outbuilding, Shed(s), Workshop
Basement Unfinished, Other
Dining Room Open Concept, Other
Interior
Interior Features High Ceilings 10 ft Main, Walk-In Closet(s), Other
Heating Central
Cooling Central Air
Flooring Hardwood, Other
Fireplaces Number 1
Fireplaces Type Living Room
Window Features None
Appliance Dishwasher, Gas Oven, Microwave, Refrigerator
Laundry In Hall, Other
Exterior
Exterior Feature Private Yard, Other
Parking Features Attached, Driveway, Garage Faces Side, Level Driveway
Fence Back Yard, Privacy
Pool None
Community Features None
Utilities Available Cable Available, Electricity Available, Natural Gas Available, Phone Available, Sewer Available
Waterfront Description None
View Rural, Other
Roof Type Shingle
Street Surface Other
Accessibility None
Handicap Access None
Porch Deck
Private Pool false
Building
Lot Description Back Yard, Corner Lot, Cul-De-Sac, Level
Story Three Or More
Foundation Combination, Slab
Sewer Public Sewer
Water Public
Architectural Style Traditional
Level or Stories Three Or More
Structure Type Other
New Construction No
Construction Status Resale
Schools
Elementary Schools Walnut Grove - Gwinnett
Middle Schools Creekland - Gwinnett
High Schools Collins Hill
Others
Senior Community no
Restrictions false
Tax ID R7110 021
Special Listing Condition None

Get More Information




