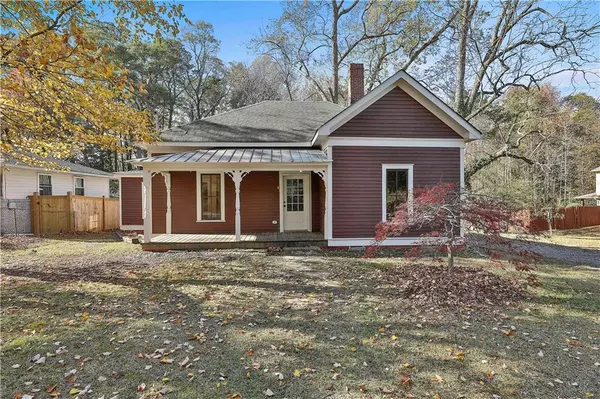160 Strickland ST Fairburn, GA 30213
UPDATED:
11/27/2024 01:06 PM
Key Details
Property Type Single Family Home
Sub Type Single Family Residence
Listing Status Active
Purchase Type For Sale
Square Footage 1,279 sqft
Price per Sqft $175
MLS Listing ID 7491133
Style Farmhouse
Bedrooms 3
Full Baths 2
Construction Status Resale
HOA Y/N No
Originating Board First Multiple Listing Service
Year Built 1925
Annual Tax Amount $1,094
Tax Year 2024
Lot Size 0.551 Acres
Acres 0.551
Property Description
Location
State GA
County Fulton
Lake Name None
Rooms
Bedroom Description None
Other Rooms Shed(s)
Basement None
Main Level Bedrooms 3
Dining Room None
Interior
Interior Features Entrance Foyer, High Ceilings 10 ft Main, High Speed Internet
Heating Central
Cooling Central Air
Flooring Ceramic Tile, Hardwood, Tile
Fireplaces Number 2
Fireplaces Type Decorative
Window Features None
Appliance Dishwasher, Electric Oven, Gas Water Heater, Refrigerator
Laundry In Bathroom, Main Level
Exterior
Exterior Feature None
Parking Features Driveway
Fence None
Pool None
Community Features None
Utilities Available Cable Available, Electricity Available, Natural Gas Available, Phone Available, Sewer Available, Water Available
Waterfront Description None
View Trees/Woods
Roof Type Composition
Street Surface Asphalt
Accessibility None
Handicap Access None
Porch Deck, Front Porch
Total Parking Spaces 2
Private Pool false
Building
Lot Description Back Yard, Cleared, Level
Story One
Foundation Brick/Mortar
Sewer Public Sewer
Water Public
Architectural Style Farmhouse
Level or Stories One
Structure Type Wood Siding
New Construction No
Construction Status Resale
Schools
Elementary Schools Campbell
Middle Schools Renaissance
High Schools Creekside
Others
Senior Community no
Restrictions false
Tax ID 09F170900670783
Special Listing Condition None

Get More Information




