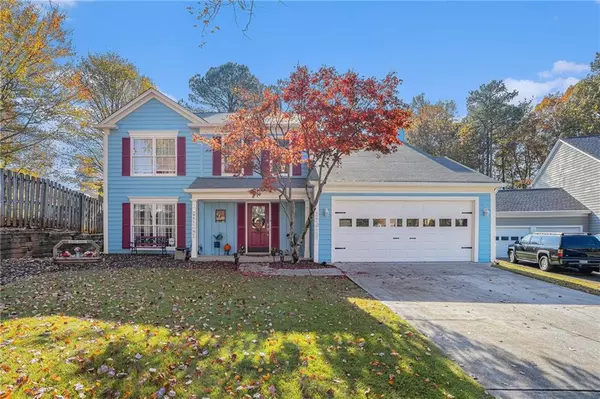180 Thatching LN Alpharetta, GA 30022

UPDATED:
12/02/2024 10:59 PM
Key Details
Property Type Single Family Home
Sub Type Single Family Residence
Listing Status Coming Soon
Purchase Type For Sale
Square Footage 2,130 sqft
Price per Sqft $253
Subdivision Abbotts Landing
MLS Listing ID 7492917
Style Traditional,Other
Bedrooms 4
Full Baths 2
Half Baths 1
Construction Status Resale
HOA Fees $683
HOA Y/N Yes
Originating Board First Multiple Listing Service
Year Built 1993
Annual Tax Amount $2,929
Tax Year 2024
Lot Size 8,816 Sqft
Acres 0.2024
Property Description
Step inside to discover new flooring throughout, featuring luxurious vinyl plank and plush carpeting in two freshly updated bedrooms. The kitchen is a true highlight, boasting a large granite sink, a touch faucet, touch button garbage disposal, and beadboard-adorned cabinets, creating a space that's both functional and inviting. The breakfast bar adds additional seating, perfect for morning coffee or casual gatherings.
The home includes a room under the stairs, ideal for your hobbies or as a cozy nook for your beloved pet's crate. Enjoy serenity in the spacious en suite bathroom and the convenience of an upstairs laundry room. The main floor also showcases an updated guest bathroom and custom-made mantle and fireplace, adding charm and warmth.
Other highlights include a newly constructed fence with 4-foot access gates and brand-new stainless steel appliances. The furnishings in the media room and kitchen are negotiable, allowing for a personalized touch.
Seize this opportunity to own a property that not only delivers on sought-after location but also elevates your lifestyle with its numerous upgrades. Schedule a viewing today and embark on a new chapter in Alpharetta!
Location
State GA
County Fulton
Lake Name None
Rooms
Bedroom Description Other
Other Rooms None
Basement None
Dining Room Separate Dining Room, Other
Interior
Interior Features Entrance Foyer, Entrance Foyer 2 Story, High Ceilings 9 ft Main, High Ceilings 9 ft Upper, Walk-In Closet(s), Other
Heating Forced Air, Other
Cooling Ceiling Fan(s), Central Air
Flooring Carpet, Laminate
Fireplaces Number 1
Fireplaces Type Family Room
Window Features Double Pane Windows
Appliance Dishwasher, Electric Cooktop, Electric Oven, Microwave, Range Hood, Refrigerator, Other
Laundry In Hall, Upper Level, Other
Exterior
Exterior Feature Private Entrance, Private Yard, Rain Gutters, Other
Parking Features Attached, Driveway, Garage, Garage Door Opener, Garage Faces Front, Kitchen Level, Level Driveway
Garage Spaces 2.0
Fence Back Yard, Fenced, Privacy, Wood
Pool None
Community Features Pool, Other
Utilities Available Cable Available, Electricity Available, Phone Available, Sewer Available, Water Available
Waterfront Description None
View Other
Roof Type Composition,Shingle
Street Surface Asphalt
Accessibility None
Handicap Access None
Porch Front Porch
Total Parking Spaces 2
Private Pool false
Building
Lot Description Back Yard, Cul-De-Sac, Front Yard, Landscaped, Level, Private
Story Two
Foundation Slab
Sewer Public Sewer
Water Public
Architectural Style Traditional, Other
Level or Stories Two
Structure Type HardiPlank Type,Wood Siding,Other
New Construction No
Construction Status Resale
Schools
Elementary Schools Abbotts Hill
Middle Schools Taylor Road
High Schools Chattahoochee
Others
Senior Community no
Restrictions false
Acceptable Financing Cash, Conventional, FHA, VA Loan
Listing Terms Cash, Conventional, FHA, VA Loan
Special Listing Condition None

Get More Information




