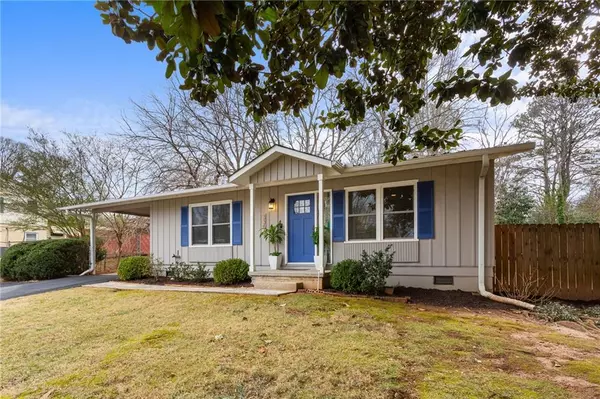3351 Creatwood TRL SE Smyrna, GA 30080
UPDATED:
02/27/2025 06:46 PM
Key Details
Property Type Single Family Home
Sub Type Single Family Residence
Listing Status Active
Purchase Type For Sale
Square Footage 1,073 sqft
Price per Sqft $386
Subdivision Creatwood Forest
MLS Listing ID 7522041
Style Bungalow,Ranch
Bedrooms 2
Full Baths 2
Construction Status Resale
HOA Y/N No
Originating Board First Multiple Listing Service
Year Built 1961
Annual Tax Amount $4,230
Tax Year 2024
Lot Size 7,919 Sqft
Acres 0.1818
Property Sub-Type Single Family Residence
Property Description
Location
State GA
County Cobb
Lake Name None
Rooms
Bedroom Description Master on Main,Roommate Floor Plan,Split Bedroom Plan
Other Rooms None
Basement Crawl Space
Main Level Bedrooms 2
Dining Room Other
Interior
Interior Features Entrance Foyer, High Speed Internet
Heating Central
Cooling Central Air, Electric
Flooring Ceramic Tile, Hardwood
Fireplaces Type None
Window Features Double Pane Windows
Appliance Dishwasher, Gas Range, Microwave, Refrigerator, Self Cleaning Oven
Laundry In Hall, Main Level
Exterior
Exterior Feature Courtyard, Garden, Private Entrance, Private Yard, Rain Gutters
Parking Features Carport, Covered, Driveway, Kitchen Level, Parking Pad
Fence Back Yard, Fenced, Wood
Pool None
Community Features Near Schools, Near Shopping, Park, Sidewalks, Street Lights
Utilities Available Cable Available, Water Available
Waterfront Description None
View Other
Roof Type Shingle
Street Surface Paved
Accessibility None
Handicap Access None
Porch Deck, Patio
Total Parking Spaces 2
Private Pool false
Building
Lot Description Back Yard, Front Yard, Private
Story One
Foundation Brick/Mortar
Sewer Public Sewer
Water Public
Architectural Style Bungalow, Ranch
Level or Stories One
Structure Type Cement Siding,Frame
New Construction No
Construction Status Resale
Schools
Elementary Schools Teasley
Middle Schools Campbell
High Schools Campbell
Others
Senior Community no
Restrictions false
Tax ID 17062800200
Special Listing Condition None




