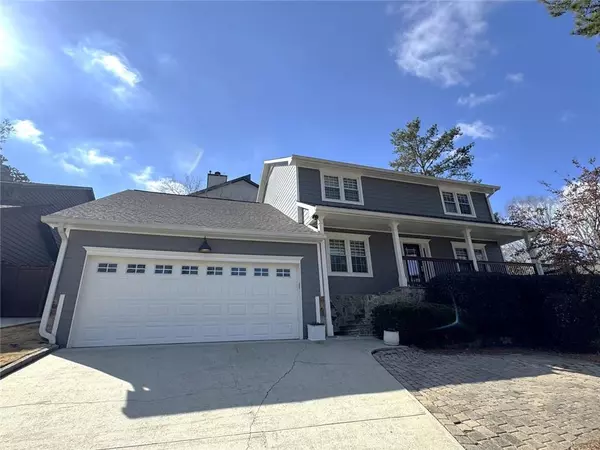105 Kinross CT Roswell, GA 30076
UPDATED:
02/24/2025 06:12 PM
Key Details
Property Type Single Family Home
Sub Type Single Family Residence
Listing Status Coming Soon
Purchase Type For Sale
Square Footage 2,278 sqft
Price per Sqft $267
Subdivision Tam-O-Shanter Village
MLS Listing ID 7529597
Style Traditional
Bedrooms 3
Full Baths 2
Half Baths 1
Construction Status Resale
HOA Fees $550
HOA Y/N Yes
Originating Board First Multiple Listing Service
Year Built 1980
Annual Tax Amount $340
Tax Year 2024
Lot Size 10,018 Sqft
Acres 0.23
Property Sub-Type Single Family Residence
Property Description
Nestled in the highly sought-after Willow Springs neighborhood, this exquisite traditional home offers the perfect blend of elegance, comfort, and convenience. Ideally situated near the clubhouse and overlooking the scenic golf course, this property provides a front-row seat to the beauty of country club living. Perched on a picturesque hilltop, the home's stunning wraparound porch—featuring new flagstone, decking, and railings—sets the stage for relaxation and entertaining, all while enjoying sweeping views of the lush greens and serene landscape. The home's curb appeal is enhanced by brand-new Hardieplank siding, modern exterior doors, updated lighting, and a newer garage door and motor, all contributing to its beauty, efficiency, and durability. Step inside to a welcoming living and dining area, illuminated by stylish modern fixtures. A beautifully designed powder room adds a touch of sophistication, while the kitchen awaits your personal touch—offering an exciting opportunity to create your dream culinary space. The inviting family room, anchored by a grand fireplace, seamlessly extends to the outdoor patio, making indoor-outdoor entertaining effortless. Upstairs, two spacious bedrooms share a well-appointed bathroom with sleek fixtures and generous counter space. The true highlight, however, is the luxurious primary suite—meticulously updated to include a spa-like bathroom and an extended, customized closet with ample storage. Beyond the home itself, immerse yourself in the vibrant community and outstanding amenities of the Country Club of Roswell. Whether it's golf, social gatherings, or simply connecting with neighbors, this home offers the perfect setting for making lasting memories.
Come experience all that country club living has to offer!
Location
State GA
County Fulton
Lake Name None
Rooms
Bedroom Description Oversized Master
Other Rooms None
Basement None
Dining Room Dining L, Separate Dining Room
Interior
Interior Features Smart Home, Walk-In Closet(s), Crown Molding, Disappearing Attic Stairs
Heating Forced Air, Natural Gas
Cooling Heat Pump
Flooring Hardwood
Fireplaces Number 1
Fireplaces Type Family Room, Gas Starter, Raised Hearth, Stone
Window Features Aluminum Frames,Double Pane Windows
Appliance Dishwasher, Disposal, Dryer, Gas Range, Gas Water Heater, Range Hood, Refrigerator, Washer
Laundry Laundry Room, Main Level, In Kitchen
Exterior
Exterior Feature Lighting
Parking Features Garage Faces Front, Garage Door Opener, Parking Pad, Garage, Attached
Garage Spaces 2.0
Fence None
Pool None
Community Features Country Club, Golf, Fitness Center, Park, Pickleball, Swim Team, Tennis Court(s), Restaurant
Utilities Available Cable Available, Electricity Available, Sewer Available, Underground Utilities, Phone Available, Water Available, Natural Gas Available
Waterfront Description None
View Golf Course, Neighborhood
Roof Type Composition
Street Surface Asphalt
Accessibility None
Handicap Access None
Porch Front Porch, Deck, Side Porch, Patio
Total Parking Spaces 1
Private Pool false
Building
Lot Description Sloped, Steep Slope
Story Two
Foundation Concrete Perimeter
Sewer Public Sewer
Water Public
Architectural Style Traditional
Level or Stories Two
Structure Type Frame,HardiPlank Type,Other
New Construction No
Construction Status Resale
Schools
Elementary Schools Northwood
Middle Schools Haynes Bridge
High Schools Centennial
Others
HOA Fee Include Maintenance Grounds
Senior Community no
Restrictions false
Acceptable Financing FHA, VA Loan, Cash, Conventional
Listing Terms FHA, VA Loan, Cash, Conventional
Special Listing Condition None


