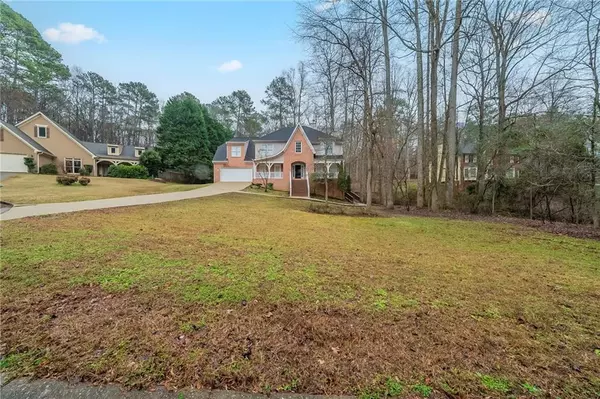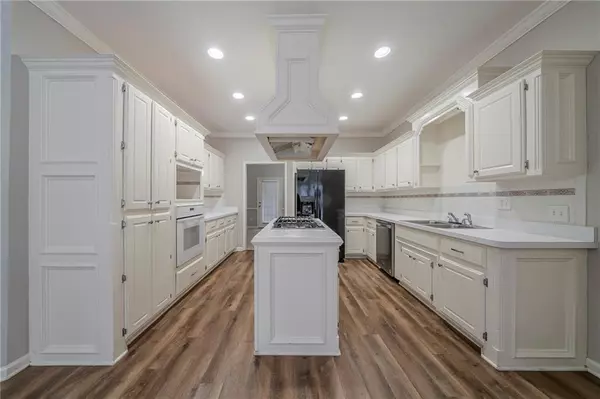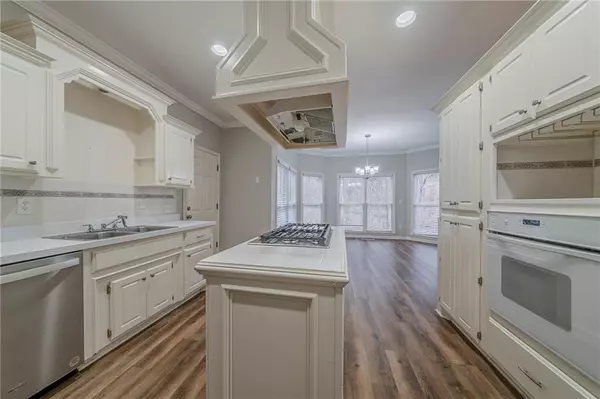4570 Thicket TRL Snellville, GA 30039
UPDATED:
02/24/2025 06:09 PM
Key Details
Property Type Single Family Home
Sub Type Single Family Residence
Listing Status Active
Purchase Type For Sale
Square Footage 3,856 sqft
Price per Sqft $113
Subdivision Woods Of Mountain Cove #1
MLS Listing ID 7527593
Style Colonial,Traditional
Bedrooms 4
Full Baths 2
Half Baths 1
Construction Status Resale
HOA Y/N No
Originating Board First Multiple Listing Service
Year Built 1996
Annual Tax Amount $5,960
Tax Year 2024
Lot Size 0.650 Acres
Acres 0.65
Property Sub-Type Single Family Residence
Property Description
Enjoy the warmth of two fireplaces, perfect for relaxing evenings. The property also boasts a garage for secure parking and storage. Outdoor enthusiasts will love the large fenced backyard, providing privacy and ample space for gatherings. The home also includes a front porch and two decks, ideal for entertaining or unwinding.
Don't miss out on this fantastic home—schedule your showing today!
Location
State GA
County Gwinnett
Lake Name None
Rooms
Bedroom Description Other
Other Rooms None
Basement Exterior Entry, Interior Entry, Unfinished
Dining Room Other
Interior
Interior Features Other
Heating Natural Gas
Cooling Central Air
Flooring Carpet, Vinyl
Fireplaces Number 2
Fireplaces Type Other Room
Window Features Aluminum Frames,Window Treatments
Appliance Dishwasher, Electric Oven, Gas Cooktop, Refrigerator
Laundry Laundry Room, Upper Level
Exterior
Exterior Feature Other
Parking Features Attached, Garage
Garage Spaces 2.0
Fence Wood
Pool None
Community Features Other
Utilities Available Other
Waterfront Description None
View Creek/Stream, Neighborhood, Trees/Woods
Roof Type Shingle
Street Surface Asphalt
Accessibility None
Handicap Access None
Porch Deck, Front Porch
Private Pool false
Building
Lot Description Back Yard
Story Two
Foundation Combination
Sewer Public Sewer
Water Public
Architectural Style Colonial, Traditional
Level or Stories Two
Structure Type Brick Front,HardiPlank Type
New Construction No
Construction Status Resale
Schools
Elementary Schools Partee
Middle Schools Shiloh
High Schools Shiloh
Others
Senior Community no
Restrictions false
Special Listing Condition None




