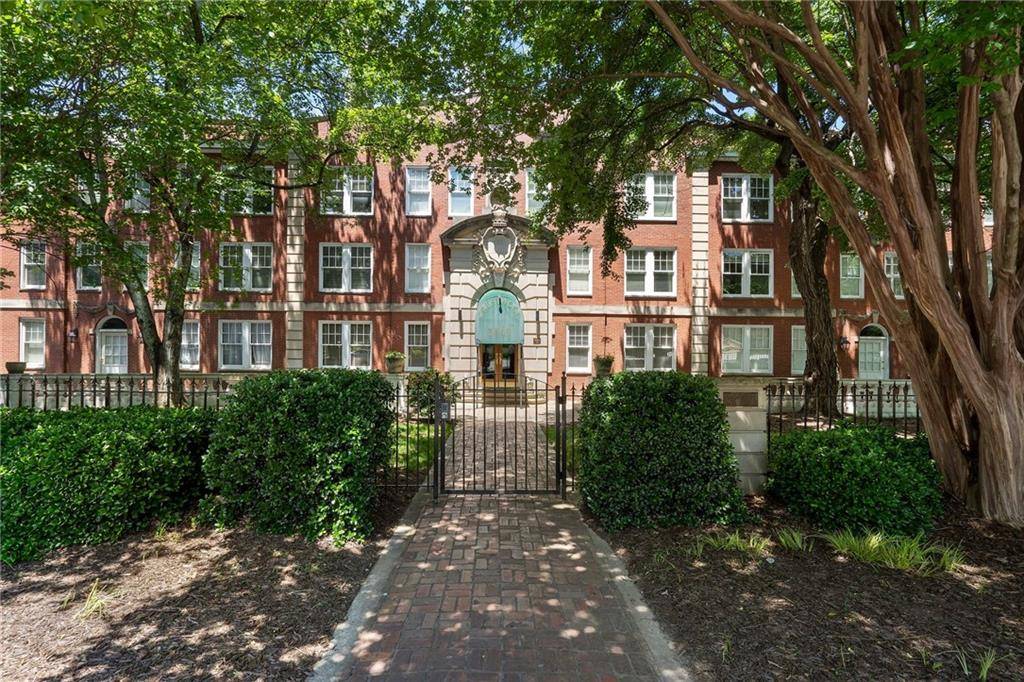2840 Peachtree RD NW #307 Atlanta, GA 30305
UPDATED:
Key Details
Property Type Condo
Sub Type Condominium
Listing Status Active
Purchase Type For Sale
Square Footage 1,572 sqft
Price per Sqft $155
Subdivision Crestwood
MLS Listing ID 7580424
Style Mid-Rise (up to 5 stories),Traditional
Bedrooms 1
Full Baths 2
Construction Status Resale
HOA Fees $595/mo
HOA Y/N Yes
Year Built 1925
Annual Tax Amount $3,149
Tax Year 2024
Lot Size 1,572 Sqft
Acres 0.0361
Property Sub-Type Condominium
Source First Multiple Listing Service
Property Description
Enjoy direct access to The Peach Shopping Center next door—home to Publix, Starbucks, Barnes & Noble, and more.
This one-of-a-kind, three-level unit offers a flexible layout that invites creativity, with 1,572 square feet of living space spread across three floors. Recent updates include modern flooring, a new range and dishwasher, and stylish light fixtures.
Located in a secure building with key-fob access and security cameras for peace of mind. Includes two parking spaces in a covered, secured garage. The building also features a small gym and a laundry room.
An ideal opportunity for investors or buyers looking to enjoy everything Buckhead—and this unique home—has to offer.
Location
State GA
County Fulton
Area Crestwood
Lake Name None
Rooms
Bedroom Description Other
Other Rooms None
Basement None
Dining Room Separate Dining Room, Other
Kitchen Cabinets White
Interior
Interior Features High Ceilings 9 ft Main, His and Hers Closets, Other
Heating Central, Forced Air
Cooling Ceiling Fan(s), Central Air
Flooring Ceramic Tile, Hardwood
Fireplaces Number 1
Fireplaces Type Decorative
Equipment None
Window Features None
Appliance Dishwasher, Dryer, Gas Oven, Gas Range, Gas Water Heater, Microwave, Refrigerator
Laundry Lower Level
Exterior
Exterior Feature None
Parking Features Covered, Detached, Garage, Level Driveway
Garage Spaces 2.0
Fence None
Pool None
Community Features None
Utilities Available Cable Available, Electricity Available, Natural Gas Available, Phone Available, Sewer Available, Water Available
Waterfront Description None
View Y/N Yes
View Other
Roof Type Composition
Street Surface None
Accessibility None
Handicap Access None
Porch None
Private Pool false
Building
Lot Description Other
Story Three Or More
Foundation None
Sewer Public Sewer
Water Public
Architectural Style Mid-Rise (up to 5 stories), Traditional
Level or Stories Three Or More
Structure Type Brick 4 Sides
Construction Status Resale
Schools
Elementary Schools Morris Brandon
Middle Schools Willis A. Sutton
High Schools North Atlanta
Others
HOA Fee Include Maintenance Grounds,Maintenance Structure,Pest Control,Reserve Fund,Termite,Trash,Water
Senior Community no
Restrictions false
Tax ID 17 010000130172
Ownership Condominium
Acceptable Financing 1031 Exchange, Cash, Conventional
Listing Terms 1031 Exchange, Cash, Conventional
Financing no




