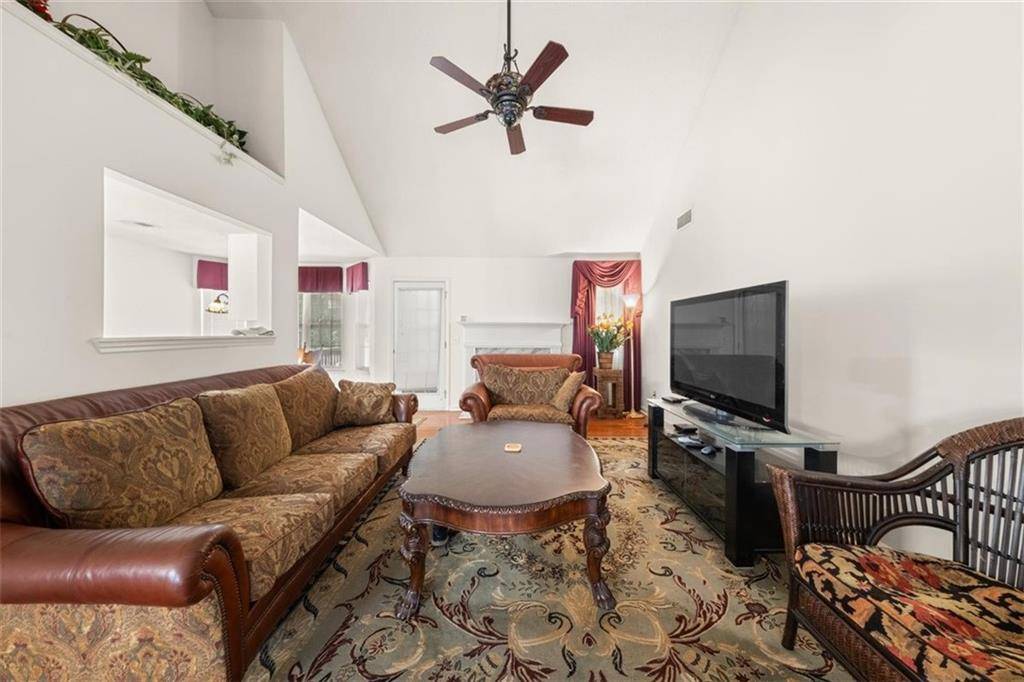3996 Lindley DR Powder Springs, GA 30127
UPDATED:
Key Details
Property Type Single Family Home
Sub Type Single Family Residence
Listing Status Active
Purchase Type For Sale
Square Footage 2,452 sqft
Price per Sqft $132
Subdivision Forest Hill Estates
MLS Listing ID 7611093
Style Traditional
Bedrooms 4
Full Baths 3
Construction Status Resale
HOA Y/N No
Year Built 1998
Annual Tax Amount $855
Tax Year 2024
Lot Size 0.603 Acres
Acres 0.603
Property Sub-Type Single Family Residence
Source First Multiple Listing Service
Property Description
Location
State GA
County Cobb
Area Forest Hill Estates
Lake Name None
Rooms
Bedroom Description In-Law Floorplan
Other Rooms None
Basement Bath/Stubbed, Daylight, Full, Interior Entry
Main Level Bedrooms 1
Dining Room Separate Dining Room
Kitchen Cabinets White, Eat-in Kitchen, Laminate Counters, View to Family Room
Interior
Interior Features Entrance Foyer, High Speed Internet, Walk-In Closet(s)
Heating Central, Heat Pump
Cooling Central Air, Heat Pump
Flooring Carpet, Hardwood, Tile
Fireplaces Number 1
Fireplaces Type Family Room
Equipment None
Window Features Insulated Windows
Appliance Dishwasher, Gas Range, Refrigerator
Laundry In Basement
Exterior
Exterior Feature Rain Gutters
Parking Features Garage, Garage Door Opener, Garage Faces Front
Garage Spaces 2.0
Fence None
Pool None
Community Features Near Schools, Street Lights
Utilities Available Cable Available, Electricity Available, Natural Gas Available, Phone Available, Sewer Available, Water Available
Waterfront Description None
View Y/N Yes
View Other
Roof Type Composition
Street Surface Paved
Accessibility None
Handicap Access None
Porch Deck
Private Pool false
Building
Lot Description Level
Story Multi/Split
Foundation Concrete Perimeter
Sewer Public Sewer
Water Public
Architectural Style Traditional
Level or Stories Multi/Split
Structure Type Brick,Vinyl Siding
Construction Status Resale
Schools
Elementary Schools Compton
Middle Schools Tapp
High Schools Mceachern
Others
Senior Community no
Restrictions false
Tax ID 19079800960




