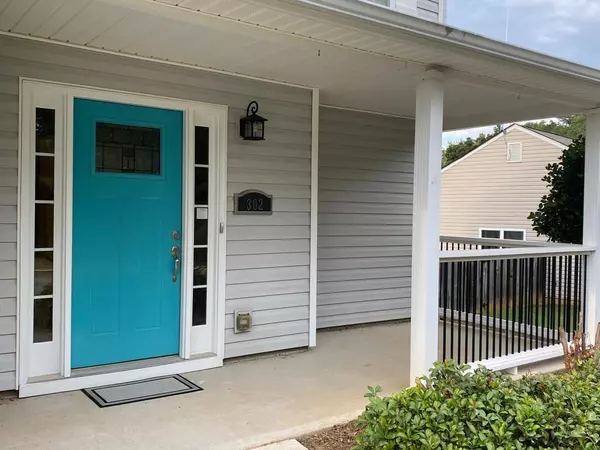For more information regarding the value of a property, please contact us for a free consultation.
302 Trailside DR Dallas, GA 30157
Want to know what your home might be worth? Contact us for a FREE valuation!

Our team is ready to help you sell your home for the highest possible price ASAP
Key Details
Sold Price $203,000
Property Type Single Family Home
Sub Type Single Family Residence
Listing Status Sold
Purchase Type For Sale
Subdivision Silver Comet Crossing
MLS Listing ID 6628782
Sold Date 12/30/19
Style Traditional
Bedrooms 3
Full Baths 2
Half Baths 1
Construction Status Resale
HOA Y/N No
Originating Board FMLS API
Year Built 2005
Annual Tax Amount $1,856
Tax Year 2018
Lot Size 7,405 Sqft
Acres 0.17
Property Description
Back on Market. No issues with property. Buyer never came to closing. Stunningly renovated home near Silver Comet Trail, shopping, restaurants, and great schools. Just about everything is new: beautiful laminate and tile flooring throughout, paint, fixtures, and lighting. Kitchen features brand new Samsung stainless steel appliances (Side by Side refrigerator, gas range, dishwasher and microwave), spacious white cabinets. All bathrooms have new vanities and mirrors. Master features walk in closet and a barn door leading into a gorgeous bathroom with dual vanities and exquisitely tiled shower with a multi function shower panel. The Jack-and-Jill bath features a new tub with modern tile surround and plenty of storage in the linen closet. Front porch has a modern metal slat railing with view of the quiet street--perfect for leisurely drinking coffee on weekend mornings. Back yard has a large cedar shed with plenty of storage. There is also an in-ground sprinkler system, brand new electric Water Heater and Zone Controlled HVAC with independently controlled thermostats. Seller will transfer 1 yr active termite bond at no charge. Listing agent is CEO of company that owns the property. Seller never lived in the property and has no disclosures.
Location
State GA
County Paulding
Area 191 - Paulding County
Lake Name None
Rooms
Bedroom Description None
Other Rooms Shed(s)
Basement None
Dining Room None
Interior
Interior Features Disappearing Attic Stairs, Double Vanity, Entrance Foyer 2 Story, High Ceilings 9 ft Main, High Ceilings 9 ft Upper, High Speed Internet, Low Flow Plumbing Fixtures, Walk-In Closet(s), Other
Heating Forced Air, Natural Gas, Zoned
Cooling Ceiling Fan(s), Central Air, Zoned
Flooring Ceramic Tile, Other
Fireplaces Number 1
Fireplaces Type Family Room
Window Features Insulated Windows, Storm Window(s)
Appliance Dishwasher, Disposal, Electric Water Heater, Gas Range, Microwave, Refrigerator, Self Cleaning Oven
Laundry Upper Level
Exterior
Exterior Feature Storage
Parking Features Attached, Garage, Garage Door Opener, Garage Faces Front, Kitchen Level, Level Driveway
Garage Spaces 2.0
Fence Back Yard, Wood
Pool None
Community Features Near Trails/Greenway
Utilities Available Cable Available, Electricity Available, Natural Gas Available, Phone Available, Sewer Available, Underground Utilities, Water Available
Waterfront Description None
View Other
Roof Type Composition, Ridge Vents, Shingle
Street Surface Asphalt
Accessibility None
Handicap Access None
Porch Covered, Front Porch
Total Parking Spaces 2
Building
Lot Description Back Yard, Front Yard, Landscaped, Level
Story Two
Sewer Public Sewer
Water Public
Architectural Style Traditional
Level or Stories Two
Structure Type Cement Siding, Vinyl Siding
New Construction No
Construction Status Resale
Schools
Elementary Schools Allgood - Paulding
Middle Schools Herschel Jones
High Schools Paulding County
Others
Senior Community no
Restrictions false
Tax ID 065040
Special Listing Condition None
Read Less

Bought with Non FMLS Member
Get More Information




