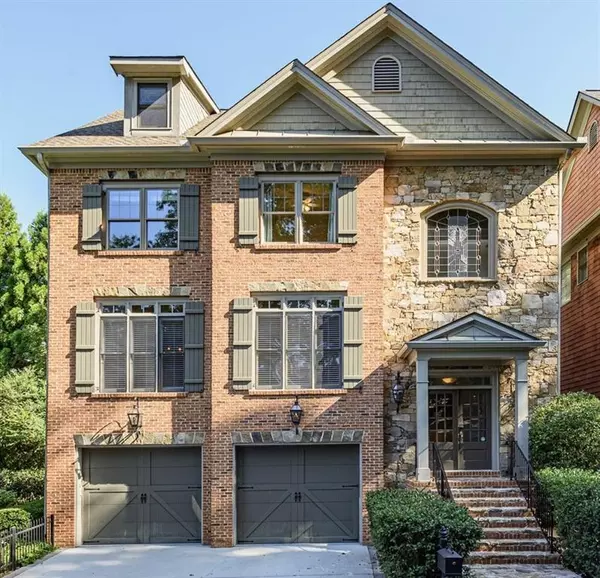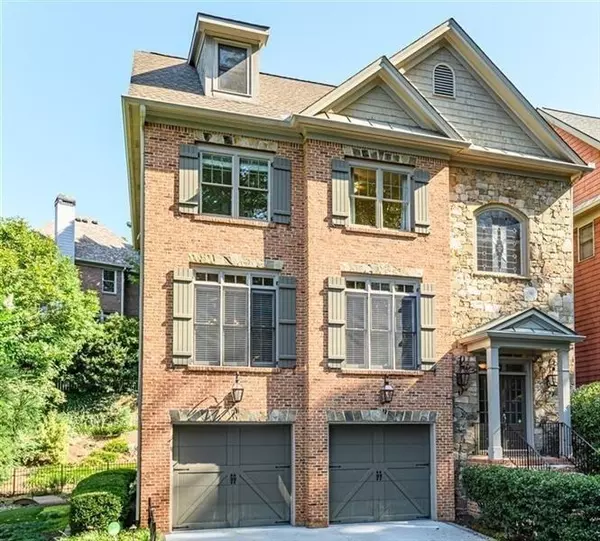For more information regarding the value of a property, please contact us for a free consultation.
1140 Chantilly Commons DR NE Atlanta, GA 30324
Want to know what your home might be worth? Contact us for a FREE valuation!

Our team is ready to help you sell your home for the highest possible price ASAP
Key Details
Sold Price $647,500
Property Type Single Family Home
Sub Type Single Family Residence
Listing Status Sold
Purchase Type For Sale
Square Footage 3,558 sqft
Price per Sqft $181
Subdivision Lavista Park
MLS Listing ID 6609001
Sold Date 12/17/19
Style Traditional
Bedrooms 4
Full Baths 4
Half Baths 1
Originating Board FMLS API
Year Built 2002
Annual Tax Amount $7,343
Tax Year 2017
Lot Size 4,356 Sqft
Property Description
Private oasis in LaVista Park! 4-side brick & stone home feat gas lanterns by front door & entry gate. Upgraded kitch w/ soft grey cabs, quartz c-tops & therm apps. Kitch opens to LG Fam rm w/ FP & high coffered ceilings LG size DR to open LR. Oversized MA w/ dual closets & spa BA. Designer feat incl wide crown moldings, recently refinished hdwd & wood railings. Backyard off fam rm & kitch w/ gas line for entertaining. Garden lvl incl BR & BA w/ pre-wiring for entertainment. Lower lvl w/ private patio & fenced-in Japanese-style garden. Mins to I-85, 75, 400 & downtown. Come home to your in-town private oasis in LaVista Park. This four sided brick and stone home features unique and outstanding details with gas lanterns by front door and entry gate. Newly upgraded gourmet kitchen is enhanced by soft grey cabinets, quartz countertops and Thermador appliances. Kitchen opens to large family room with dramatic fireplace and high coffered ceilings. Banquet size dining room is beautifully situated and open to living room area. Oversized master suite has dual closets and spa bath. More designer features include wide crown moldings, rich recently refinished hardwood floors, brand new carpet installed in bdrm areas and magnificent wood railing. Elevated backyard deck is off family room and kitchen with dedicated gas line for outdoor grilling. Entertaining at its best! Garden level downstairs has full bedroom and bath with pre-wiring for entertainment center. Lower level has private patio and fenced–in garden. Come see this immaculate, Low Maintenance, No HOA Home. Minutes to I-85, 75, 400 and so close to downtown, Atlanta airport. Emory University medical complex is also nearby, agent is neighbor for fast easy showing!
Location
State GA
County Dekalb
Rooms
Other Rooms None
Basement None
Dining Room Seats 12+
Interior
Interior Features High Ceilings 10 ft Main, Bookcases, Double Vanity, High Speed Internet, Entrance Foyer, His and Hers Closets, Other, Tray Ceiling(s), Walk-In Closet(s)
Heating Forced Air
Cooling Central Air, Zoned
Flooring None
Fireplaces Number 1
Fireplaces Type Factory Built, Gas Log, Gas Starter, Living Room
Laundry In Hall, Upper Level
Exterior
Exterior Feature Other, Private Yard
Garage Drive Under Main Level, Garage
Garage Spaces 2.0
Fence None
Pool None
Community Features Restaurant, Sidewalks, Street Lights
Utilities Available None
Waterfront Description None
View Other
Roof Type Composition
Building
Lot Description Level, Private, Wooded
Story Multi/Split
Sewer Public Sewer
Water Public
New Construction No
Schools
Elementary Schools Briar Vista
Middle Schools Druid Hills
High Schools Druid Hills
Others
Senior Community no
Special Listing Condition None
Read Less

Bought with KELLER WILLIAMS REALTY INTOWN ATL
Get More Information




