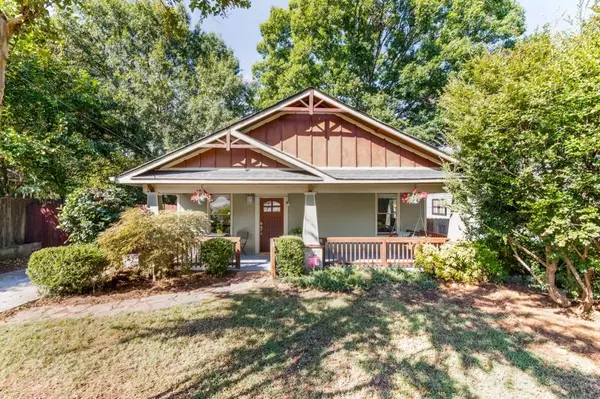For more information regarding the value of a property, please contact us for a free consultation.
491 Pasley AVE SE Atlanta, GA 30316
Want to know what your home might be worth? Contact us for a FREE valuation!

Our team is ready to help you sell your home for the highest possible price ASAP
Key Details
Sold Price $400,000
Property Type Single Family Home
Sub Type Single Family Residence
Listing Status Sold
Purchase Type For Sale
Square Footage 1,356 sqft
Price per Sqft $294
Subdivision East Atlanta Village
MLS Listing ID 6631402
Sold Date 11/21/19
Style Bungalow
Bedrooms 3
Full Baths 2
Construction Status Updated/Remodeled
HOA Y/N No
Originating Board FMLS API
Year Built 1924
Annual Tax Amount $204
Tax Year 2018
Lot Size 8,712 Sqft
Acres 0.2
Property Description
Bright, charming bungalow renovated in 2009 with amazing EAV location! Beautiful interior details include vaulted ceilings, exposed beams, skylights, and hardwood floors throughout. This home has great flow and is perfect for entertaining! Open living/dining/kitchen area, counter top seating, spacious chef's kitchen with granite counters & shaker cabinets, and huge deck that overlooks private and fully fenced back yard. Enjoy your morning coffee on the peaceful front porch swing. Relax in the large master suite with walk-in closet and tiled bath. Pasley Avenue is a wonderful community of neighbors on an established, dead-end street that is a .5 mile stroll to both East Atlanta Village & highly-acclaimed Burgess-Peterson Academy.
Location
State GA
County Dekalb
Area 24 - Atlanta North
Lake Name None
Rooms
Bedroom Description Master on Main
Other Rooms Shed(s)
Basement Crawl Space
Main Level Bedrooms 3
Dining Room Open Concept
Interior
Interior Features Beamed Ceilings, Disappearing Attic Stairs, High Ceilings 10 ft Main, Low Flow Plumbing Fixtures, Walk-In Closet(s)
Heating Electric, Heat Pump
Cooling Central Air
Flooring Hardwood
Fireplaces Type None
Window Features Insulated Windows
Appliance Dishwasher, Disposal, Dryer, Electric Oven, Microwave, Refrigerator, Washer
Laundry In Kitchen
Exterior
Exterior Feature Garden, Private Front Entry, Private Rear Entry, Rear Stairs, Storage
Parking Features Driveway, On Street
Fence Back Yard
Pool None
Community Features Near Beltline, Near Marta, Near Schools, Near Shopping, Near Trails/Greenway, Park, Playground, Sidewalks, Street Lights
Utilities Available Cable Available, Electricity Available, Natural Gas Available, Phone Available, Sewer Available, Water Available
Waterfront Description None
View Other
Roof Type Composition
Street Surface Asphalt
Accessibility None
Handicap Access None
Porch Covered, Deck
Total Parking Spaces 2
Building
Lot Description Back Yard, Level
Story One
Sewer Public Sewer
Water Public
Architectural Style Bungalow
Level or Stories One
Structure Type Cement Siding
New Construction No
Construction Status Updated/Remodeled
Schools
Elementary Schools Burgess-Peterson
Middle Schools King
High Schools Maynard H. Jackson, Jr.
Others
Senior Community no
Restrictions false
Tax ID 15 178 03 129
Ownership Other
Financing no
Special Listing Condition None
Read Less

Bought with Compass
Get More Information




