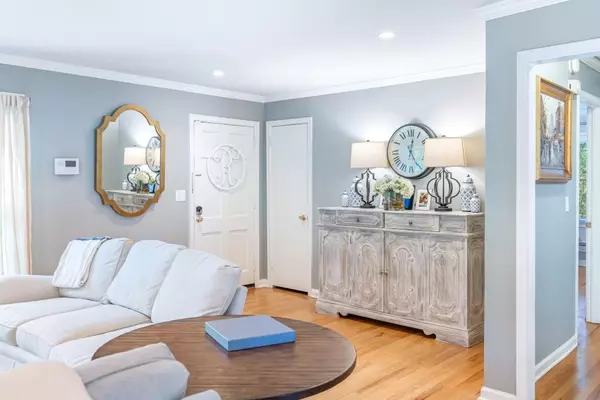For more information regarding the value of a property, please contact us for a free consultation.
1558 Grant DR NE Brookhaven, GA 30319
Want to know what your home might be worth? Contact us for a FREE valuation!

Our team is ready to help you sell your home for the highest possible price ASAP
Key Details
Sold Price $710,000
Property Type Single Family Home
Sub Type Single Family Residence
Listing Status Sold
Purchase Type For Sale
Subdivision Drew Valley
MLS Listing ID 6948665
Sold Date 10/26/21
Style Ranch
Bedrooms 3
Full Baths 2
Construction Status Resale
HOA Y/N No
Originating Board FMLS API
Year Built 1954
Annual Tax Amount $6,199
Tax Year 2021
Lot Size 0.300 Acres
Acres 0.3
Property Description
This beautiful 3|2 updated home has surprising amenities not often found in a Brookhaven ranch. The living area with lots of natural light is fully open to the kitchen and boasts a full wall custom built-in unit with plenty of storage possibilities. The gorgeous updated kitchen includes white cabinets to the ceiling, granite counters, SST appliances, and a breakfast bar. An additional gorgeous custom built-in unit with granite countertop delivers more storage options including a wine rack, and is conveniently located in a separate dining/living space. The laundry room with closet storage is tucked away nearby. The gorgeous and incredibly spacious master suite has a large walk-in closet, tray ceiling, dual vanity, a skylight to bring in the sunshine, and a separate whirlpool tub and shower. French doors in the kitchen lead out to the expansive enclosed screened-in deck with amazing outdoor fireplace. The oversized fenced, flat backyard includes a custom "we-shed" fully finished and conditioned for office, exercise (or both). Zoned for Ashford Park Elementary on a quiet street near favorite Dresden Ave restaurants and shopping. Location, location, location . meticulously finished and cared for ... and move-in ready!
Location
State GA
County Dekalb
Area 51 - Dekalb-West
Lake Name None
Rooms
Bedroom Description Master on Main
Other Rooms Outbuilding, Shed(s)
Basement Crawl Space
Main Level Bedrooms 3
Dining Room Separate Dining Room
Interior
Interior Features Bookcases, Tray Ceiling(s), Walk-In Closet(s)
Heating Central, Natural Gas
Cooling Central Air
Flooring Carpet, Ceramic Tile, Hardwood
Fireplaces Type Gas Starter
Window Features Insulated Windows, Shutters
Appliance Dishwasher, Disposal, Gas Cooktop, Gas Oven, Gas Water Heater, Microwave, Range Hood, Refrigerator
Laundry Main Level
Exterior
Exterior Feature Garden, Storage, Other
Parking Features Driveway
Fence Back Yard
Pool None
Community Features Near Marta, Near Shopping, Park, Playground, Pool, Public Transportation, Restaurant
Utilities Available Cable Available, Electricity Available, Natural Gas Available, Phone Available, Sewer Available, Underground Utilities, Water Available
Waterfront Description None
View City
Roof Type Shingle
Street Surface Asphalt
Accessibility None
Handicap Access None
Porch Covered, Deck, Screened
Building
Lot Description Back Yard, Landscaped
Story One
Sewer Public Sewer
Water Public
Architectural Style Ranch
Level or Stories One
Structure Type Brick 4 Sides, Frame
New Construction No
Construction Status Resale
Schools
Elementary Schools Ashford Park
Middle Schools Chamblee
High Schools Chamblee Charter
Others
Senior Community no
Restrictions false
Tax ID 18 237 06 009
Ownership Fee Simple
Financing no
Special Listing Condition None
Read Less

Bought with RE/MAX Metro Atlanta Cityside
Get More Information




