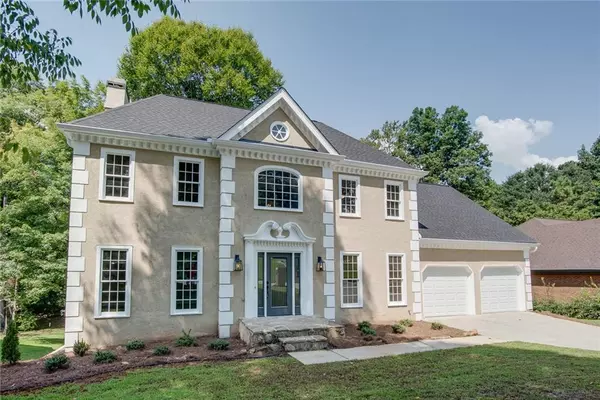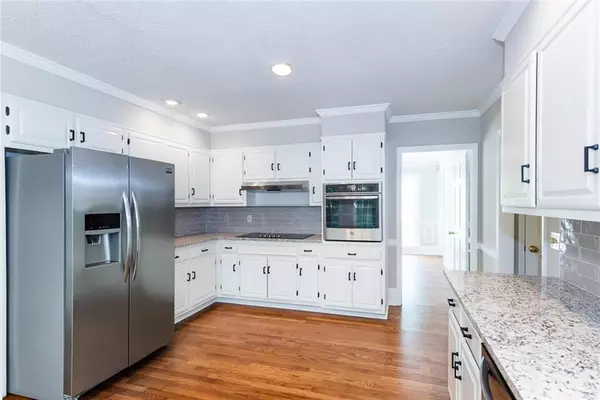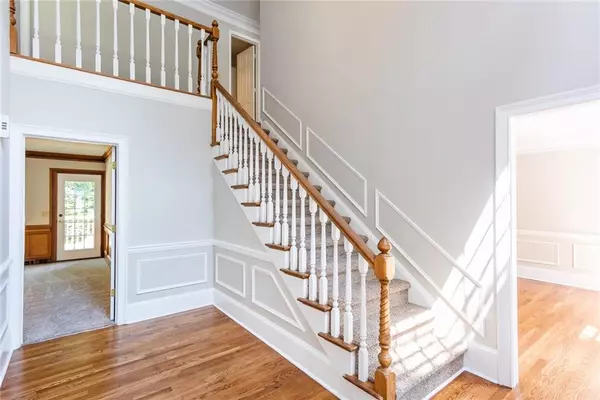For more information regarding the value of a property, please contact us for a free consultation.
641 Belgrave LN Tucker, GA 30084
Want to know what your home might be worth? Contact us for a FREE valuation!

Our team is ready to help you sell your home for the highest possible price ASAP
Key Details
Sold Price $419,000
Property Type Single Family Home
Sub Type Single Family Residence
Listing Status Sold
Purchase Type For Sale
Square Footage 3,090 sqft
Price per Sqft $135
Subdivision Belgrave Square
MLS Listing ID 6934916
Sold Date 09/29/21
Style Traditional
Bedrooms 4
Full Baths 2
Half Baths 1
Construction Status Updated/Remodeled
HOA Y/N No
Originating Board FMLS API
Year Built 1986
Annual Tax Amount $4,173
Tax Year 2020
Lot Size 0.290 Acres
Acres 0.29
Property Description
Completely Updated Hard Coat Stucco Traditional Two Story on Full Daylight Basement in Close-In Lilburn! Soaring Two Story Entrance Foyer. Huge Updated Kitchen w/ Freshly Painted White Cabinetry (Inside & Out); Big Breakfast Area w/ Panoramic View; S/S Appliances, Granite Counters, Beautiful Subway Tile Backsplash. Conveniently Located Second Rear Staircase. Cozy Spacious Family Room w/ Rich Judge's Paneling, Gas Starting Fireplace. Oversized Owner's Suite w/ Soaring Trey Ceiling; Private Bath w/ Dual Vanities (New Granite Tops, Sink, Plumbing Fixtures), New Tile, Separate Jetted Tub (w/ Skylight) / Shower Big W.I.C.. Big Secondary Bedrooms w/ New Matching Ceiling Fans, Ample Closet
Space; Spacious Updated Secondary Bath As Well! Huge Terrace Level Studded Out for Great Room w/ 2nd Fireplace, Table Tennis & Storage (Don't Miss Stub Out for Bathroom!) RECENT UPDATES INCLUDE: New Roof and Gutters, Deck, Complete Int. & Ext. Paint, New Garage Doors & Openers, Newly Refinished Oak Hardwood Floors in Entry, Dining & Kitchen; New Luxurious Carpeting in LR, Great Room & Upstairs. Move in Ready! Awesome Neighborhood w/ Optional HOA @ $25 / year!!
Location
State GA
County Gwinnett
Area 64 - Gwinnett County
Lake Name None
Rooms
Bedroom Description Oversized Master
Other Rooms None
Basement Bath/Stubbed, Daylight, Exterior Entry, Full, Interior Entry
Dining Room Separate Dining Room
Interior
Interior Features Double Vanity, Entrance Foyer 2 Story, Low Flow Plumbing Fixtures, Tray Ceiling(s), Walk-In Closet(s), Other
Heating Forced Air, Natural Gas, Zoned
Cooling Ceiling Fan(s), Central Air, Zoned
Flooring Carpet, Ceramic Tile, Hardwood
Fireplaces Number 2
Fireplaces Type Basement, Family Room, Masonry
Window Features Skylight(s)
Appliance Dishwasher, Disposal, Electric Cooktop, Electric Oven, ENERGY STAR Qualified Appliances, Range Hood, Refrigerator
Laundry Laundry Room, Main Level
Exterior
Exterior Feature None
Parking Features Attached, Garage, Garage Door Opener, Garage Faces Front, Kitchen Level
Garage Spaces 2.0
Fence None
Pool None
Community Features None
Utilities Available Cable Available, Electricity Available, Natural Gas Available, Phone Available, Sewer Available
View City
Roof Type Composition, Shingle
Street Surface Asphalt
Accessibility None
Handicap Access None
Porch Deck
Total Parking Spaces 2
Building
Lot Description Back Yard, Front Yard, Landscaped
Story Two
Sewer Public Sewer
Water Public
Architectural Style Traditional
Level or Stories Two
Structure Type Stucco
New Construction No
Construction Status Updated/Remodeled
Schools
Elementary Schools Lilburn
Middle Schools Lilburn
High Schools Meadowcreek
Others
Senior Community no
Restrictions false
Tax ID R6144 272
Special Listing Condition None
Read Less

Bought with Maximum One Executive Realtors
Get More Information




