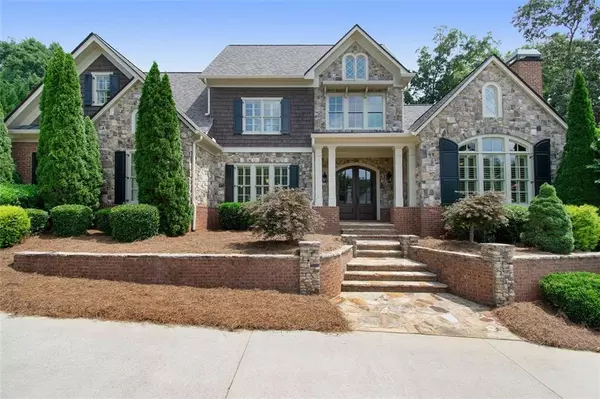For more information regarding the value of a property, please contact us for a free consultation.
185 INWOOD TER Roswell, GA 30075
Want to know what your home might be worth? Contact us for a FREE valuation!

Our team is ready to help you sell your home for the highest possible price ASAP
Key Details
Sold Price $1,310,000
Property Type Townhouse
Sub Type Townhouse
Listing Status Sold
Purchase Type For Sale
Square Footage 6,997 sqft
Price per Sqft $187
Subdivision Lakeside At Ansley
MLS Listing ID 6928382
Sold Date 09/30/21
Style Traditional
Bedrooms 5
Full Baths 5
Half Baths 1
Construction Status Updated/Remodeled
HOA Fees $2,300
HOA Y/N Yes
Originating Board FMLS API
Year Built 2004
Annual Tax Amount $12,057
Tax Year 2020
Lot Size 2.640 Acres
Acres 2.64
Property Description
This waterfront home has it all!! One of the most gorgeous homes in Lakeside at Ansley as well as, in Roswell. Traditional 4-sided brick with 5 bedrooms, 5.5 baths on a level lot overlooking a community spring-fed lake that’s perfect for fishing. Gated community with 24-hour security guard and swim/tennis/playground amenities. Looking for a massive, updated kitchen with loads of quartz counter space, soft-close cabinets, 8 burner range, & a large walk-in pantry it’s here. A professional chef & his/her catering staff would be proud to work in this beautiful efficient kitchen. Expecting a luxurious updated master bathroom with quartz counters & separate his/her vanities, you got that too. If you want a main level owner’s suite that puts the others to shame & truly is an oasis, guess what you found it complete with your own full-sized laundry room & closet the size of a bedroom. You love wine, then enjoy your very own tasting room on the main level & storage for those bottles you need easy access to whenever the time is right for a wine break. Upstairs, every bedroom is huge and has it’s own private bathroom. The 2nd floor has its own full-size laundry/craft room (how easy can doing laundry get). 4 fireplaces in the home: 3 are gas log & 1 is wood burning. There is a beautiful flagstone covered patio with views of the lake & a 5th fireplace. There is even a wood deck for grilling & entertaining. Yard ideal for your own pool & can we talk about those views of the lake from poolside? Unfinished basement with some of the best views of the lake. You won’t find 4-sided brick on a lake with acreage at this price. New roof, gutters, & hot water heater 2020.
Location
State GA
County Fulton
Area 13 - Fulton North
Lake Name Other
Rooms
Bedroom Description Master on Main, Oversized Master, Sitting Room
Other Rooms None
Basement Bath/Stubbed, Daylight, Exterior Entry, Full, Interior Entry, Unfinished
Main Level Bedrooms 1
Dining Room Seats 12+, Separate Dining Room
Interior
Interior Features High Ceilings 10 ft Main, High Ceilings 9 ft Upper, Bookcases
Heating Central, Forced Air, Natural Gas
Cooling Ceiling Fan(s), Central Air
Flooring Ceramic Tile, Hardwood, Carpet
Fireplaces Number 5
Fireplaces Type Factory Built, Gas Log, Gas Starter, Great Room, Living Room, Master Bedroom
Window Features Plantation Shutters, Insulated Windows
Appliance Dishwasher, Dryer, Disposal, Refrigerator, Gas Range, Gas Water Heater, Microwave, Range Hood, Washer, Self Cleaning Oven
Laundry Main Level, Upper Level
Exterior
Exterior Feature Private Yard, Rear Stairs
Parking Features Attached, Garage Door Opener, Garage, Kitchen Level, Level Driveway, Garage Faces Side, Driveway
Garage Spaces 3.0
Fence None
Pool None
Community Features Clubhouse
Utilities Available Cable Available, Electricity Available, Phone Available, Underground Utilities, Water Available
Waterfront Description Lake
Roof Type Shingle, Ridge Vents
Street Surface Asphalt
Accessibility None
Handicap Access None
Porch Covered, Deck, Front Porch, Rear Porch
Total Parking Spaces 3
Building
Lot Description Back Yard, Level, Landscaped, Private, Wooded
Story Two
Sewer Septic Tank
Water Public
Architectural Style Traditional
Level or Stories Two
Structure Type Brick 4 Sides, Shingle Siding
New Construction No
Construction Status Updated/Remodeled
Schools
Elementary Schools Sweet Apple
Middle Schools Elkins Pointe
High Schools Roswell
Others
HOA Fee Include Insurance, Reserve Fund, Swim/Tennis
Senior Community no
Restrictions true
Tax ID 22 332011551588
Ownership Fee Simple
Special Listing Condition None
Read Less

Bought with Keller Williams Rlty Consultants
Get More Information




