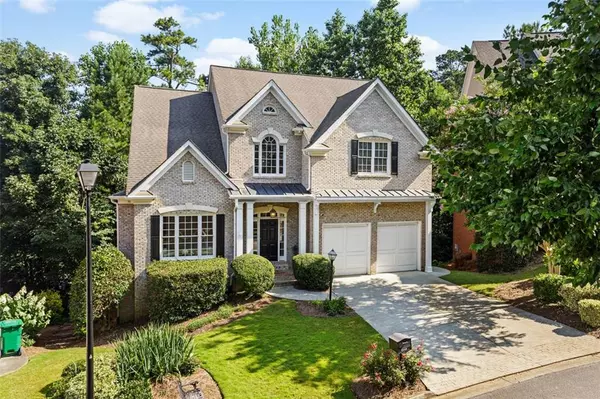For more information regarding the value of a property, please contact us for a free consultation.
3541 Highgrove WAY NE Brookhaven, GA 30319
Want to know what your home might be worth? Contact us for a FREE valuation!

Our team is ready to help you sell your home for the highest possible price ASAP
Key Details
Sold Price $705,000
Property Type Single Family Home
Sub Type Single Family Residence
Listing Status Sold
Purchase Type For Sale
Square Footage 4,565 sqft
Price per Sqft $154
Subdivision High Grove
MLS Listing ID 6919907
Sold Date 09/30/21
Style Traditional
Bedrooms 5
Full Baths 4
Half Baths 1
Construction Status Resale
HOA Fees $1,300
HOA Y/N Yes
Originating Board FMLS API
Year Built 1999
Annual Tax Amount $9,736
Tax Year 2020
Lot Size 8,712 Sqft
Acres 0.2
Property Description
Amazing opportunity to live in High Grove subdivision in the heart of Brookhaven. This 4-sided brick home with a finished basement is conveniently located within minutes of the best shopping, dining, & parks Atlanta has to offer including; Town Brookhaven, Perimeter Mall, Chamblee Plaza, and Blackburn Park. When you enter the home you are greeted by a two-story foyer and a spacious dining room with custom built-ins and a butler’s pantry leading to the chefs kitchen. The vaulted family room is filled with natural light and features an inviting fireplace, custom media center, and access to the deck that’s perfect for grilling. The chefs kitchen has loads of cabinet space, a large island w/ seating, and a breakfast area. The owners suite is located on the main level and complete with a tray ceiling, private bath, double vanity, soaking tub, tile shower, private water closet, and a large walk-in closet. The 2nd level is complete with three large secondary bedrooms and two full bathrooms. There is also a finished basement with a large media room, gym (or bedroom) w/ full bath, additional bonus room, and lots of storage space. The neighborhood association INCLUDES yard service making it very low maintenance for your busy lifestyle. Don’t miss out on this opportunity!
Location
State GA
County Dekalb
Area 51 - Dekalb-West
Lake Name None
Rooms
Bedroom Description Master on Main
Other Rooms None
Basement Finished Bath, Finished, Daylight
Main Level Bedrooms 1
Dining Room Separate Dining Room
Interior
Interior Features Bookcases, Double Vanity, High Speed Internet, Entrance Foyer, Tray Ceiling(s), Walk-In Closet(s)
Heating Forced Air
Cooling Central Air
Flooring Hardwood, Carpet
Fireplaces Number 1
Fireplaces Type Family Room, Factory Built
Window Features None
Appliance Dishwasher, Disposal, Microwave
Laundry Laundry Room, Main Level
Exterior
Exterior Feature Private Yard
Parking Features Attached, Garage, Garage Faces Front
Garage Spaces 2.0
Fence None
Pool None
Community Features Homeowners Assoc
Utilities Available Cable Available, Electricity Available, Natural Gas Available, Water Available
View Other
Roof Type Composition
Street Surface Paved
Accessibility None
Handicap Access None
Porch Deck, Patio
Total Parking Spaces 2
Building
Lot Description Back Yard, Landscaped, Private, Front Yard
Story Three Or More
Sewer Public Sewer
Water Public
Architectural Style Traditional
Level or Stories Three Or More
Structure Type Brick Front, Frame
New Construction No
Construction Status Resale
Schools
Elementary Schools Montgomery
Middle Schools Chamblee
High Schools Chamblee Charter
Others
HOA Fee Include Maintenance Grounds
Senior Community no
Restrictions false
Tax ID 18 304 03 083
Ownership Fee Simple
Special Listing Condition None
Read Less

Bought with Nationwide Homes USA, LLC
Get More Information




