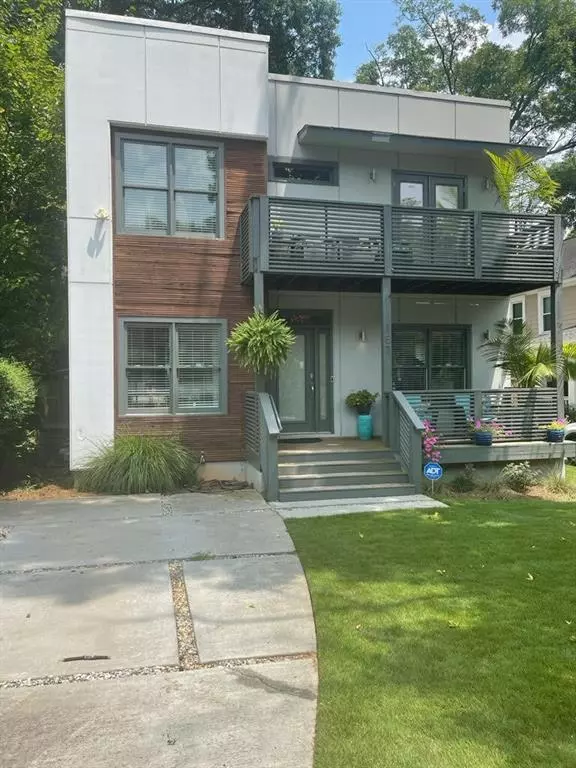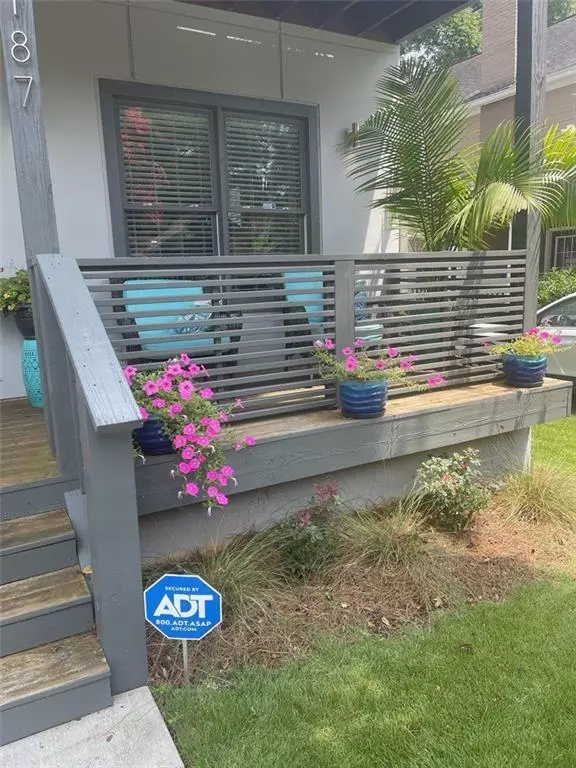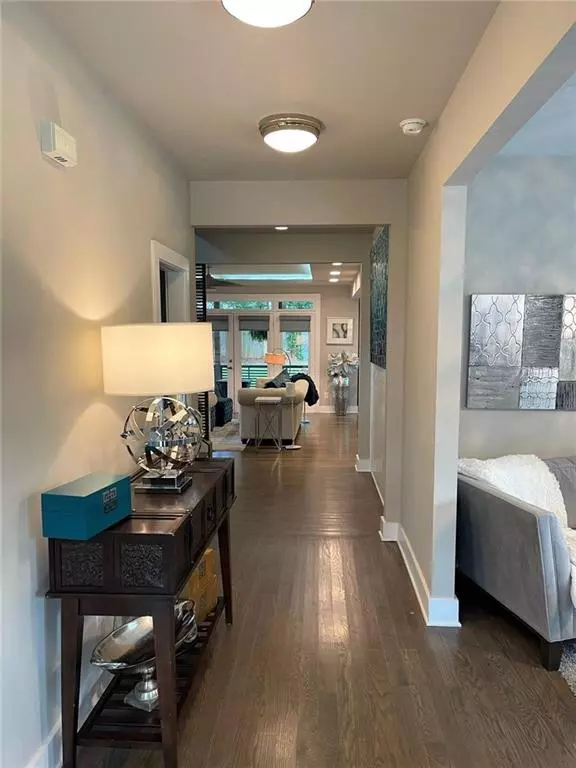For more information regarding the value of a property, please contact us for a free consultation.
187 Whitefoord AVE NE Atlanta, GA 30307
Want to know what your home might be worth? Contact us for a FREE valuation!

Our team is ready to help you sell your home for the highest possible price ASAP
Key Details
Sold Price $725,000
Property Type Single Family Home
Sub Type Single Family Residence
Listing Status Sold
Purchase Type For Sale
Square Footage 2,496 sqft
Price per Sqft $290
Subdivision Edgewood
MLS Listing ID 6927994
Sold Date 09/16/21
Style Contemporary/Modern
Bedrooms 4
Full Baths 3
Construction Status Resale
HOA Y/N No
Originating Board FMLS API
Year Built 2016
Annual Tax Amount $177
Tax Year 2020
Lot Size 8,712 Sqft
Acres 0.2
Property Description
2016 modern in Edgewood walking distance to MARTA, BELTLINE & Edgewood shopping center and more. This is a true gem with sleek design & amazing custom details throughout, open floor plan & double front porches & a covered back deck and a private deck off the main bedroom. The chefs kitchen has quartz counter tops, upgraded stainless appliances, butler's pantry & walk in pantry. The large master w/great en-suite w/double vanities, separate tub & shower + large walk in closet. The nicely sized secondary bedrooms all have great closets & all closets have been decked out with custom shelving. Seriously make sure you watch the video. Additionally the washer/dryer and all window treatments remain. To top it all off a preventative maintenance with Cool Air Mechanical for both AC systems until April 19, 2024. Come check out this like new home and enjoy intown living at it's finest. Location, Quality and Value.
Location
State GA
County Dekalb
Area 24 - Atlanta North
Lake Name None
Rooms
Bedroom Description Split Bedroom Plan
Other Rooms Outbuilding, Shed(s)
Basement Crawl Space
Main Level Bedrooms 1
Dining Room Butlers Pantry, Separate Dining Room
Interior
Interior Features Disappearing Attic Stairs, Double Vanity, Entrance Foyer, High Ceilings 9 ft Main, Low Flow Plumbing Fixtures, Tray Ceiling(s)
Heating Electric, Forced Air
Cooling Ceiling Fan(s), Central Air
Flooring Ceramic Tile, Hardwood
Fireplaces Number 1
Fireplaces Type Blower Fan, Factory Built, Living Room
Window Features Insulated Windows
Appliance Dishwasher, Disposal, Dryer, Electric Water Heater, Gas Range, Microwave, Range Hood, Refrigerator, Self Cleaning Oven, Washer
Laundry Laundry Room, Upper Level
Exterior
Exterior Feature Balcony, Private Yard
Parking Features Driveway
Fence Back Yard, Fenced, Privacy, Wood
Pool None
Community Features Near Beltline, Near Shopping, Near Trails/Greenway, Public Transportation, Sidewalks, Street Lights
Utilities Available Cable Available, Electricity Available, Natural Gas Available
View City
Roof Type Composition
Street Surface Asphalt
Accessibility None
Handicap Access None
Porch Covered, Deck, Front Porch, Rear Porch
Total Parking Spaces 2
Building
Lot Description Back Yard, Front Yard, Landscaped, Level
Story Two
Sewer Public Sewer
Water Public
Architectural Style Contemporary/Modern
Level or Stories Two
Structure Type Cement Siding
New Construction No
Construction Status Resale
Schools
Elementary Schools Mary Lin
Middle Schools Martin L. King Jr.
High Schools Maynard Jackson
Others
Senior Community no
Restrictions false
Tax ID 15 209 02 107
Special Listing Condition None
Read Less

Bought with Virtual Properties Realty. Biz
Get More Information




