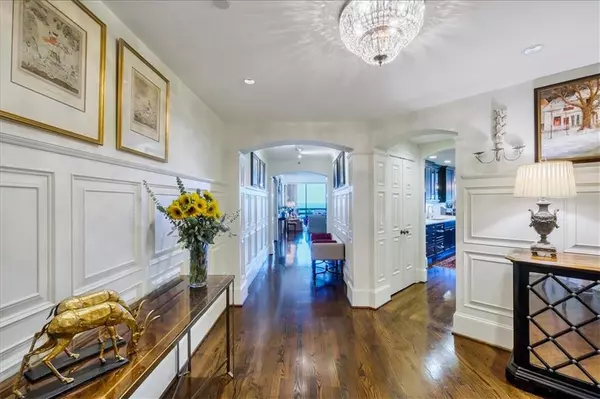For more information regarding the value of a property, please contact us for a free consultation.
2660 PEACHTREE RD NW #33B Atlanta, GA 30305
Want to know what your home might be worth? Contact us for a FREE valuation!

Our team is ready to help you sell your home for the highest possible price ASAP
Key Details
Sold Price $1,640,000
Property Type Condo
Sub Type Condominium
Listing Status Sold
Purchase Type For Sale
Square Footage 3,206 sqft
Price per Sqft $511
Subdivision Park Place On Peachtree
MLS Listing ID 6932662
Sold Date 09/30/21
Style High Rise (6 or more stories)
Bedrooms 3
Full Baths 3
Construction Status Updated/Remodeled
HOA Fees $1,724
HOA Y/N Yes
Originating Board FMLS API
Year Built 1987
Annual Tax Amount $22,692
Tax Year 2020
Lot Size 3,179 Sqft
Acres 0.073
Property Description
Spectacular views from this unique floor plan! Total renovation with attention to every detail such as custom doors and wainscoting, hardwood floors throughout, coffered ceiling in dining room, and motorized shades on all windows and doors. Three large balconies with beautiful city and mountain views. The gracious master suite features a sitting area with a coffee bar, large walk in closet, and stunning bath with Carrara marble walls and flooring. The kitchen boasts a Subzero refrigerator, ice maker, and wine cooler, Viking double ovens, warming drawer, Miele induction stove with pot filler, and Fisher & Paykel dishwasher. The pantry has electrical so the microwave and other small appliances stay hidden. The first guest room is very private and features a marble bath with separate tub and shower, water closet, double vanities, and large walk in closet. The second guest room is currently used as an office with built in cabinetry and a third bath across the hall. All bedrooms, the living room and dining room have spectacular views and doors to one of the 3 balconies. In addition to the ample closet space in this unit, there is a storage unit just down the hall. Park Place has excellent amenities including valet, security, pool, fitness center, wine cellar, community room with catering kitchen, and a large beautifully landscaped dog walk. Walk to shops and restaurants from a location that can't be beat.
Location
State GA
County Fulton
Area 21 - Atlanta North
Lake Name None
Rooms
Bedroom Description Oversized Master, Sitting Room, Split Bedroom Plan
Other Rooms None
Basement None
Main Level Bedrooms 3
Dining Room Open Concept, Separate Dining Room
Interior
Interior Features Bookcases, Coffered Ceiling(s), Double Vanity, Entrance Foyer, Wet Bar, Walk-In Closet(s)
Heating Heat Pump
Cooling Heat Pump
Flooring Hardwood
Fireplaces Type None
Window Features Insulated Windows
Appliance Double Oven, Dishwasher, Disposal, Electric Cooktop, Refrigerator, Microwave, Range Hood, Washer, Dryer
Laundry In Bathroom
Exterior
Exterior Feature Balcony
Garage Assigned, Garage Door Opener, Drive Under Main Level, Valet, Varies by Unit
Fence None
Pool In Ground
Community Features Meeting Room, Catering Kitchen, Guest Suite, Homeowners Assoc, Fitness Center, Pool, Sauna, Near Shopping
Utilities Available Cable Available, Electricity Available, Phone Available, Sewer Available, Water Available
View City, Mountain(s)
Roof Type Other
Street Surface Asphalt
Accessibility None
Handicap Access None
Porch None
Private Pool false
Building
Lot Description Level, Landscaped
Story One
Sewer Public Sewer
Water Public
Architectural Style High Rise (6 or more stories)
Level or Stories One
Structure Type Other
New Construction No
Construction Status Updated/Remodeled
Schools
Elementary Schools E. Rivers
Middle Schools Willis A. Sutton
High Schools North Atlanta
Others
HOA Fee Include Maintenance Structure, Trash, Maintenance Grounds, Reserve Fund, Security, Sewer, Water
Senior Community no
Restrictions true
Tax ID 17 011200140672
Ownership Condominium
Financing no
Special Listing Condition None
Read Less

Bought with Dorsey Alston Realtors
Get More Information




