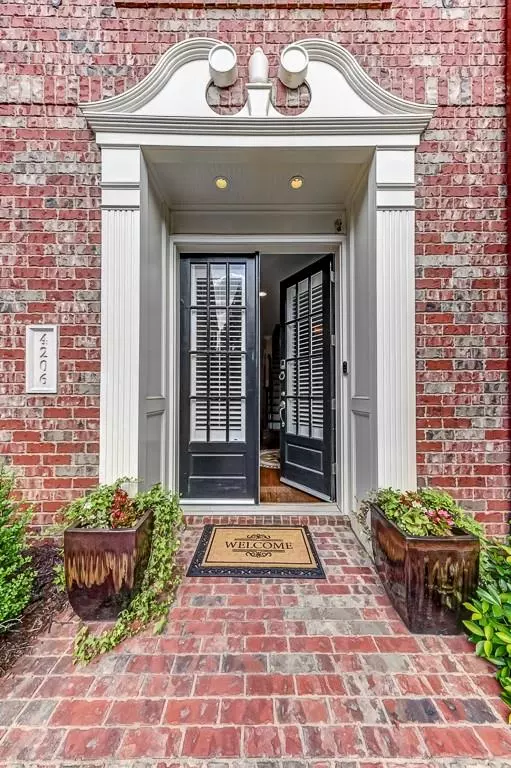For more information regarding the value of a property, please contact us for a free consultation.
4206 Whitby WAY SE #15 Smyrna, GA 30080
Want to know what your home might be worth? Contact us for a FREE valuation!

Our team is ready to help you sell your home for the highest possible price ASAP
Key Details
Sold Price $686,000
Property Type Townhouse
Sub Type Townhouse
Listing Status Sold
Purchase Type For Sale
Square Footage 4,000 sqft
Price per Sqft $171
Subdivision One Ivy Walk
MLS Listing ID 6901044
Sold Date 10/01/21
Style Townhouse
Bedrooms 4
Full Baths 4
Half Baths 1
Construction Status Resale
HOA Y/N No
Originating Board FMLS API
Year Built 2006
Annual Tax Amount $4,993
Tax Year 2020
Lot Size 2,178 Sqft
Acres 0.05
Property Description
35K Price Reduction! Beautiful Designer Town home! Located in the gated community of One Ivy Walk, this updated home boasts FOUR levels of gracious living. Pristine dark hardwoods, custom inlaid stone work, and beautiful neutral paint greet you as you step through the double front doors into the entry level. Large bedroom and full bath with updated fixtures make a wonderful private guest retreat or your new home office! Take the elevator or climb the steps up to the main floor where the updated white kitchen with new quartz countertops,Sub-zero refrigerator, Kitchen-Aid wall oven with built in microwave, stainless farmhouse sink, and LARGE center island will be the place where all of your guest gather!The coffered ceiling dining room with stunning chandelier and seating for 12+ opens to the inviting living room with fireplace & access to your own private outdoor entertaining area. On the third floor, you will find another secondary bedroom with bath & the owner's suite. Owner's suite boasts a separate room that could serve as a nursery, office, or additional dressing area. Master bath has double granite vanities, frameless shower, and oversize whirlpool tub to relax in after a long day of entertaining or perusing the stores and restaurants located just outside the gates of One Ivy Walk. The fourth floor has fantastic home theater & another guest suite. This home has ALL the bells and whistles that you are waiting for and it WILL NOT last long! Wonderful community neighborhood with pool and clubhouse. Shopping and restaurants are within walking distance and makes this feel like city living at its best but outside the perimeter and low taxes!
Location
State GA
County Cobb
Area 71 - Cobb-West
Lake Name None
Rooms
Bedroom Description In-Law Floorplan, Oversized Master
Other Rooms None
Basement None
Dining Room Separate Dining Room
Interior
Interior Features Bookcases, Coffered Ceiling(s), Elevator, Entrance Foyer, High Ceilings 9 ft Upper, High Ceilings 10 ft Lower, High Ceilings 10 ft Main, Walk-In Closet(s), Wet Bar
Heating Central
Cooling Ceiling Fan(s), Central Air
Flooring Ceramic Tile, Hardwood
Fireplaces Number 1
Fireplaces Type Family Room, Gas Log, Gas Starter
Window Features Insulated Windows, Plantation Shutters
Appliance Dishwasher, Disposal, Dryer, Gas Cooktop, Microwave, Range Hood, Refrigerator, Self Cleaning Oven, Washer
Laundry Upper Level
Exterior
Exterior Feature None
Garage Driveway, Garage, Garage Faces Rear
Garage Spaces 2.0
Fence None
Pool In Ground
Community Features Clubhouse, Homeowners Assoc, Pool, Sidewalks
Utilities Available Cable Available, Electricity Available, Natural Gas Available, Phone Available, Sewer Available, Underground Utilities, Water Available
View Other
Roof Type Composition
Street Surface Asphalt
Accessibility Accessible Elevator Installed
Handicap Access Accessible Elevator Installed
Porch Deck
Total Parking Spaces 2
Private Pool false
Building
Lot Description Landscaped, Level
Story Three Or More
Sewer Public Sewer
Water Public
Architectural Style Townhouse
Level or Stories Three Or More
Structure Type Brick 4 Sides
New Construction No
Construction Status Resale
Schools
Elementary Schools Nickajack
Middle Schools Campbell
High Schools Campbell
Others
Senior Community no
Restrictions false
Tax ID 17074701970
Ownership Fee Simple
Financing no
Special Listing Condition None
Read Less

Bought with Closing Deals, LLC.
Get More Information




