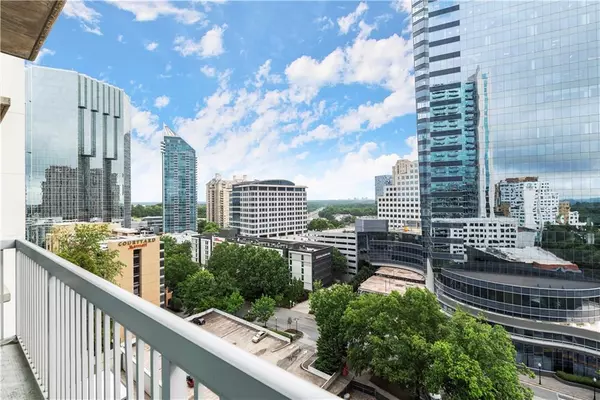For more information regarding the value of a property, please contact us for a free consultation.
3324 Peachtree RD NE #1113 Atlanta, GA 30326
Want to know what your home might be worth? Contact us for a FREE valuation!

Our team is ready to help you sell your home for the highest possible price ASAP
Key Details
Sold Price $258,000
Property Type Condo
Sub Type Condominium
Listing Status Sold
Purchase Type For Sale
Square Footage 734 sqft
Price per Sqft $351
Subdivision Realm
MLS Listing ID 6897405
Sold Date 09/30/21
Style Contemporary/Modern, High Rise (6 or more stories)
Bedrooms 1
Full Baths 1
Construction Status Resale
HOA Fees $342
HOA Y/N Yes
Originating Board FMLS API
Year Built 2005
Annual Tax Amount $3,649
Tax Year 2020
Property Description
Modern high-rise condominium located in the center of Buckhead's most desirable address for living, dining & shopping! This luxury condo features gallery entry, floor-to-ceiling windows, gorgeous Brazilian Cherry hardwoods throughout, granite countertops, Upgraded LG Stainless Steel Appliances, No-noise LG Stainless Steel dishwasher, blinds in every room, VIP parking space located right next to elevator, desk area, and more. Entertain with ease in this open living concept. Kitchen features Stainless Steel Appliances, Granite Counter-tops and Hidden Washer + Dryer. From living room/bedroom step out onto your balcony with beautiful Buckhead views, which also features sunset views! Sleek Amenities: 24 hr Concierge, Salt Water Pool, Sundeck, Fire Pit & Grill, Outdoor Dining + Lounge Seating, 2-Level Gym, 2 Club Rooms & Business Center. Modern & Sleek Luxury Condominium High-Rise Located in the center of Buckhead’s most desirable address for Living, Dining, Shopping & High Power Business. Located on PATH400 - the Beltline of Buckhead! Just 2 Blocks from BH Marta Station with a Walk Score of 80. Walk to Lenox, Phipps Plaza, the W, and MORE!
Location
State GA
County Fulton
Area 21 - Atlanta North
Lake Name None
Rooms
Bedroom Description Master on Main
Other Rooms None
Basement None
Main Level Bedrooms 1
Dining Room Open Concept
Interior
Interior Features Elevator, Entrance Foyer, High Ceilings 10 ft Lower, Low Flow Plumbing Fixtures
Heating Electric, Forced Air
Cooling Central Air
Flooring Hardwood
Fireplaces Type None
Window Features Insulated Windows
Appliance Dishwasher, Disposal, Electric Range, Electric Water Heater, Microwave, Refrigerator, Self Cleaning Oven
Laundry In Hall, Main Level
Exterior
Exterior Feature Balcony, Courtyard
Garage Assigned, Attached, Covered
Fence None
Pool None
Community Features Business Center, Clubhouse, Dog Park, Fitness Center, Homeowners Assoc, Near Marta, Near Shopping, Pool
Utilities Available None
View City
Roof Type Concrete
Street Surface Paved
Accessibility Accessible Elevator Installed, Accessible Entrance, Accessible Hallway(s)
Handicap Access Accessible Elevator Installed, Accessible Entrance, Accessible Hallway(s)
Porch Deck
Total Parking Spaces 1
Building
Lot Description Landscaped
Story One
Sewer Public Sewer
Water Public
Architectural Style Contemporary/Modern, High Rise (6 or more stories)
Level or Stories One
Structure Type Cement Siding
New Construction No
Construction Status Resale
Schools
Elementary Schools Sara Rawson Smith
Middle Schools Willis A. Sutton
High Schools North Atlanta
Others
HOA Fee Include Maintenance Structure, Maintenance Grounds, Reserve Fund, Swim/Tennis
Senior Community no
Restrictions true
Tax ID 17 0062 LL4010
Ownership Condominium
Financing yes
Special Listing Condition None
Read Less

Bought with Independent Realty Co
Get More Information




