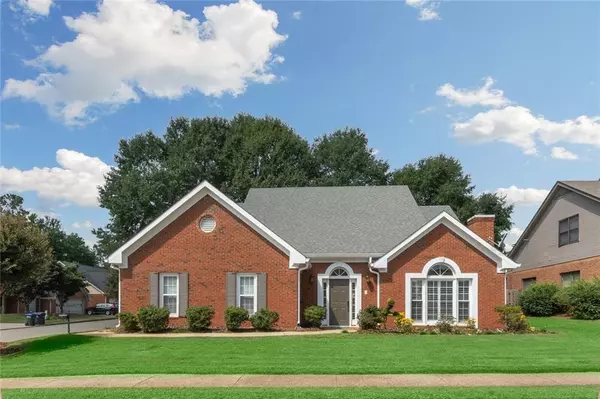For more information regarding the value of a property, please contact us for a free consultation.
400 Renee CIR Roswell, GA 30075
Want to know what your home might be worth? Contact us for a FREE valuation!

Our team is ready to help you sell your home for the highest possible price ASAP
Key Details
Sold Price $605,000
Property Type Single Family Home
Sub Type Single Family Residence
Listing Status Sold
Purchase Type For Sale
Square Footage 3,417 sqft
Price per Sqft $177
Subdivision Roswell Place
MLS Listing ID 6941161
Sold Date 10/01/21
Style Traditional, Other
Bedrooms 3
Full Baths 2
Half Baths 1
Construction Status Resale
HOA Fees $600
HOA Y/N Yes
Originating Board FMLS API
Year Built 1988
Annual Tax Amount $4,582
Tax Year 2020
Lot Size 8,398 Sqft
Acres 0.1928
Property Description
Meticulously Maintained Four-Sided Brick Home in the Coveted Roswell Place neighborhood | Walking Distance to Historic Downtown Roswell, Canton Street shops, coffee bars, and highly rated restaurants | This Stunning Home offers PLENTY OF SPACE & Incredible Functionality with an Over-Sized Family room, Vaulted Ceilings, and a gas fireplace, Ideal for Friends and Family to gather | UPDATED GOURMET KITCHEN features Wood Floors, Gorgeous Granite Countertops, White Cabinets, Breakfast Room - all with Easy Access to the Patio for Alfresco Dining! White Bead Board accents the keeping room which is conveniently located off the Chef's Kitchen, offering an Optimal View of the Whimsical Low-Maintenance backyard | Private Fenced in Backyard, complete with Garden Area & Quiet Nature, is the Perfect Place to Enjoy a Morning Coffee or Evening Stars under the Pergola Covered Patio | Spacious OWNER'S RETREAT on MAIN offers a Walk-In Closet with Custom Built-Ins | Primary Bath includes Separate Granite-Topped vanities as well as a Fully Tiled Shower and Separate Soaking Tub | Secondary bedrooms are Spacious, Airy, and Light-Filled with a Double Ensuite Full Bathroom, including a shower/tub combo | Room to Grow with an Upstairs Bonus Area that can be used for Storage now OR a Flex Room later | MANY upgrades including Plantation Shutters, Wood Flooring on Entire Main Level as well as Upstairs Hallway, Double Pane Windows, Gutter Guards, NEWLY Painted Exterior and Interior and SO MUCH MORE | Enjoy the Convenience of this Desirable Neighborhood’s own Private Entrance to Roswell Area Park as well as the Swim/Tennis and Pickleball community | The Perfect Place to Call Home!
Location
State GA
County Fulton
Area 13 - Fulton North
Lake Name None
Rooms
Bedroom Description Master on Main, Oversized Master, Split Bedroom Plan
Other Rooms Pergola
Basement None
Main Level Bedrooms 1
Dining Room Open Concept, Separate Dining Room
Interior
Interior Features Cathedral Ceiling(s), Central Vacuum, Disappearing Attic Stairs, Double Vanity, Entrance Foyer 2 Story, High Ceilings 9 ft Main, High Ceilings 9 ft Upper, High Speed Internet, Walk-In Closet(s)
Heating Central, Forced Air, Natural Gas
Cooling Ceiling Fan(s), Central Air
Flooring Carpet, Ceramic Tile
Fireplaces Number 1
Fireplaces Type Family Room, Gas Log, Gas Starter
Window Features Insulated Windows, Plantation Shutters
Appliance Dishwasher, Disposal, Electric Cooktop, Electric Oven, Electric Range, ENERGY STAR Qualified Appliances, Gas Water Heater, Range Hood, Refrigerator, Self Cleaning Oven
Laundry In Hall, Laundry Room, Main Level
Exterior
Exterior Feature Courtyard, Garden, Private Front Entry, Private Rear Entry
Parking Features Attached, Driveway, Garage, Garage Door Opener, Garage Faces Side, Kitchen Level
Garage Spaces 2.0
Fence Back Yard, Fenced, Privacy, Wood, Wrought Iron
Pool None
Community Features Homeowners Assoc, Near Schools, Near Shopping, Near Trails/Greenway, Park, Pickleball, Pool, Sidewalks, Street Lights, Tennis Court(s)
Utilities Available Cable Available, Electricity Available, Natural Gas Available, Phone Available, Sewer Available, Underground Utilities, Water Available
View Other
Roof Type Composition, Shingle
Street Surface Asphalt
Accessibility Accessible Hallway(s), Accessible Kitchen
Handicap Access Accessible Hallway(s), Accessible Kitchen
Porch Patio
Total Parking Spaces 2
Building
Lot Description Back Yard, Corner Lot, Front Yard, Landscaped, Level, Private
Story Two
Sewer Public Sewer
Water Public
Architectural Style Traditional, Other
Level or Stories Two
Structure Type Brick 4 Sides, Cement Siding
New Construction No
Construction Status Resale
Schools
Elementary Schools Roswell North
Middle Schools Crabapple
High Schools Roswell
Others
HOA Fee Include Maintenance Structure, Swim/Tennis
Senior Community no
Restrictions true
Tax ID 12 188403910290
Special Listing Condition None
Read Less

Bought with Atlanta Fine Homes Sotheby's International
Get More Information




