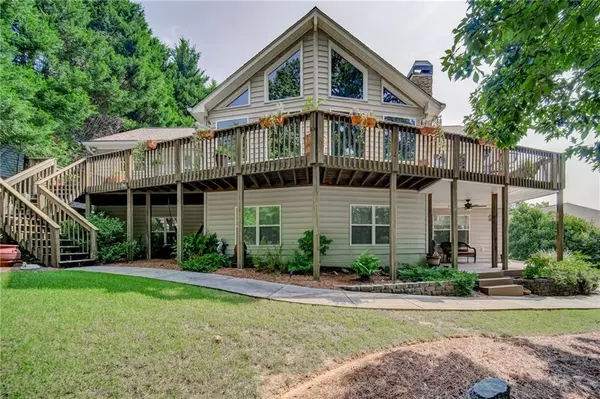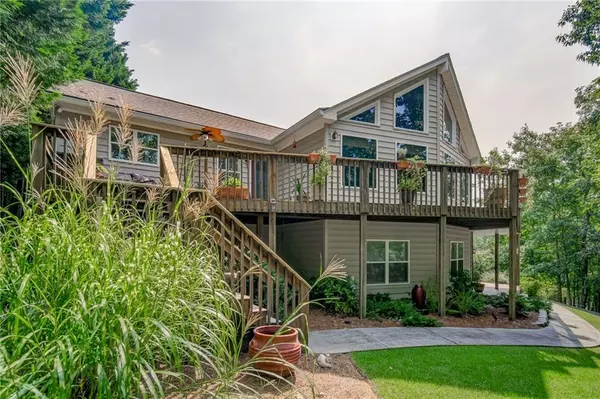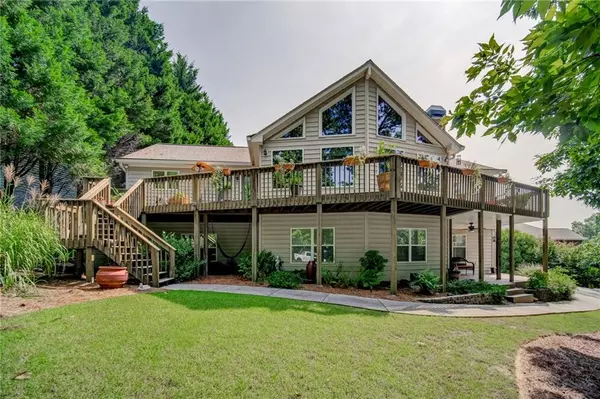For more information regarding the value of a property, please contact us for a free consultation.
153 Corner Oak CT Waleska, GA 30183
Want to know what your home might be worth? Contact us for a FREE valuation!

Our team is ready to help you sell your home for the highest possible price ASAP
Key Details
Sold Price $425,000
Property Type Single Family Home
Sub Type Single Family Residence
Listing Status Sold
Purchase Type For Sale
Square Footage 3,318 sqft
Price per Sqft $128
Subdivision Lake Arrowhead
MLS Listing ID 6932775
Sold Date 09/30/21
Style Chalet, Ranch
Bedrooms 5
Full Baths 3
Construction Status Resale
HOA Fees $2,160
HOA Y/N Yes
Year Built 2000
Annual Tax Amount $764
Tax Year 2020
Lot Size 0.350 Acres
Acres 0.35
Property Description
Magnificent Hilltop Ranch w/Mountain Views! Fantastic Open Concept Floorplan is Ideal for Entertaining Family & Friends. Great Rm Offers Stunning Wall of Windows with Beautiful Views, Custom Built-ins & Stone Fireplace. Gourmet Kitchen Offers Stainless Steel Appliances, Island for Causal Dining & Views to the Great Room. Two Guest Bedrooms on Main Share a Full Bath. Sophisticated Master Suite has French Doors Leading Out to the Deck & Triple Trey Ceiling. Master Bath w/Shower & Double Vanity. Fabulous Terrace Level Offers Full Apartment including Second Master Suite & Bath, Guest Room, Kitchen w/Farm Sink & Dining Area. It Also Has Spacious Living Area Ideal for Game/Media Room. The Apartment has Private Garage w Washer/Dryer Hookup and Private Patio to Enjoy Nature. Yard is Beautifully Lanscaped. Gazebo is Perfect Spot to Relax and Enjoy the Abundant Wildlife. Hot Tub Included. Upgrades Include Irrigation System & Landscape Lighting. Fantastic Amentities. Gated. 24 Hr Security. Only 1 Hr North of Atlanta.
Location
State GA
County Cherokee
Area 111 - Cherokee County
Lake Name Arrowhead
Rooms
Bedroom Description In-Law Floorplan, Master on Main
Other Rooms Gazebo
Basement Daylight, Driveway Access, Exterior Entry, Finished, Finished Bath, Interior Entry
Main Level Bedrooms 3
Dining Room Open Concept, Seats 12+
Interior
Interior Features Bookcases, Cathedral Ceiling(s), Disappearing Attic Stairs, Double Vanity, High Speed Internet, Tray Ceiling(s), Walk-In Closet(s)
Heating Heat Pump
Cooling Ceiling Fan(s), Heat Pump
Flooring Carpet, Ceramic Tile, Hardwood
Fireplaces Number 1
Fireplaces Type Family Room
Window Features Insulated Windows
Appliance Dishwasher, Electric Range, Microwave
Laundry Laundry Room, Lower Level, Main Level
Exterior
Exterior Feature Private Yard, Other
Parking Features Attached, Garage
Garage Spaces 3.0
Fence None
Pool None
Community Features Clubhouse, Country Club, Gated, Golf, Lake, Marina, Park, Pickleball, Playground, Pool, Restaurant
Utilities Available Cable Available, Electricity Available, Phone Available, Sewer Available, Water Available
Waterfront Description None
View Mountain(s)
Roof Type Composition
Street Surface Paved
Accessibility None
Handicap Access None
Porch Covered, Deck, Front Porch, Rear Porch
Total Parking Spaces 3
Building
Lot Description Back Yard, Front Yard, Landscaped, Private
Story One
Foundation Concrete Perimeter
Sewer Public Sewer
Water Private
Architectural Style Chalet, Ranch
Level or Stories One
Structure Type Cement Siding, Stone, Vinyl Siding
New Construction No
Construction Status Resale
Schools
Elementary Schools R.M. Moore
Middle Schools Teasley
High Schools Cherokee
Others
Senior Community no
Restrictions false
Tax ID 22N18A 623
Special Listing Condition None
Read Less

Bought with Lake Homes Realty, LLC.
Get More Information




