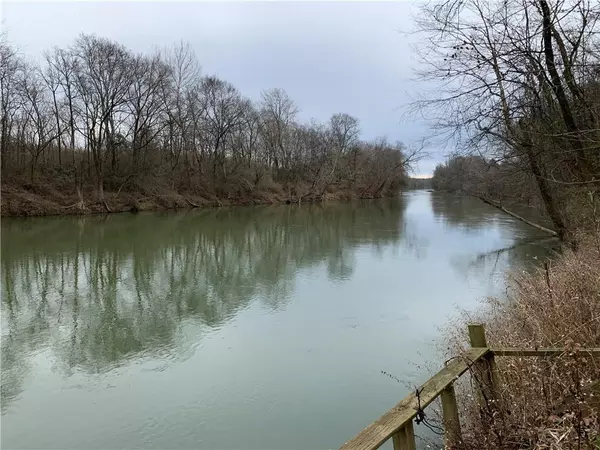For more information regarding the value of a property, please contact us for a free consultation.
211 Ivey DR NW Calhoun, GA 30701
Want to know what your home might be worth? Contact us for a FREE valuation!

Our team is ready to help you sell your home for the highest possible price ASAP
Key Details
Sold Price $310,000
Property Type Single Family Home
Sub Type Single Family Residence
Listing Status Sold
Purchase Type For Sale
Square Footage 2,633 sqft
Price per Sqft $117
Subdivision River Heights
MLS Listing ID 6915036
Sold Date 10/05/21
Style Contemporary/Modern, Craftsman, Rustic
Bedrooms 4
Full Baths 3
Construction Status Resale
HOA Y/N No
Originating Board FMLS API
Year Built 1972
Annual Tax Amount $1,620
Tax Year 2020
Lot Size 8.070 Acres
Acres 8.07
Property Description
Dream of riverfront living? This property is a one of a kind paradise and a must see! Step out of reality and into this amazing home situated on 8.07 acres in the Calhoun City limits with approximately 800 ft of Oostanaula River frontage and your very own stocked pond in the backyard!! This massive spread provides ample space for recreational activities, gardening, fishing, and much more! The unique architectural features of this home will make you never want to leave. From the hardwood floors to the soaring beamed ceilings, it offers endless potential. You'll enjoy multiple wood burning fireplaces and a balcony off the master suite, overlooking your waterfront paradise. The basement offers an overwhelming amount of space and you will not be disappointed. Use the carriage house for your very own bait shop or a guest house! You'll also find endless uses for the large garage, barn and additional storage building. Don't let this one pass you by!
Location
State GA
County Gordon
Area 342 - Gordon County
Lake Name Other
Rooms
Bedroom Description In-Law Floorplan, Oversized Master, Sitting Room
Other Rooms Barn(s), Carriage House, Garage(s), Stable(s), Workshop
Basement Daylight, Exterior Entry, Finished, Finished Bath, Full, Interior Entry
Dining Room Open Concept
Interior
Interior Features Beamed Ceilings, Bookcases, Cathedral Ceiling(s), Double Vanity, High Ceilings 10 ft Main, His and Hers Closets, Walk-In Closet(s), Wet Bar
Heating Central
Cooling Central Air
Flooring Ceramic Tile, Concrete
Fireplaces Number 2
Fireplaces Type Basement, Family Room
Window Features Insulated Windows
Appliance Dishwasher, Disposal, Electric Range, Microwave, Refrigerator
Laundry In Basement
Exterior
Exterior Feature Balcony, Storage
Parking Features Driveway, Garage, Garage Faces Front, Level Driveway
Garage Spaces 2.0
Fence Fenced
Pool None
Community Features Boating, Fishing, Lake
Utilities Available Cable Available, Electricity Available, Phone Available, Water Available
Waterfront Description Lake, Pond, River Front
Roof Type Metal
Street Surface Asphalt
Accessibility None
Handicap Access None
Porch Covered, Deck, Patio
Total Parking Spaces 2
Building
Lot Description Cul-De-Sac, Flood Plain, Lake/Pond On Lot, Navigable River On Lot, Pasture, Wooded
Story Three Or More
Sewer Septic Tank
Water Public
Architectural Style Contemporary/Modern, Craftsman, Rustic
Level or Stories Three Or More
New Construction No
Construction Status Resale
Schools
Elementary Schools Calhoun
Middle Schools Calhoun
High Schools Calhoun
Others
Senior Community no
Restrictions false
Tax ID CG32A039
Special Listing Condition None
Read Less

Bought with Samantha Lusk & Associates Realty, Inc.
Get More Information




