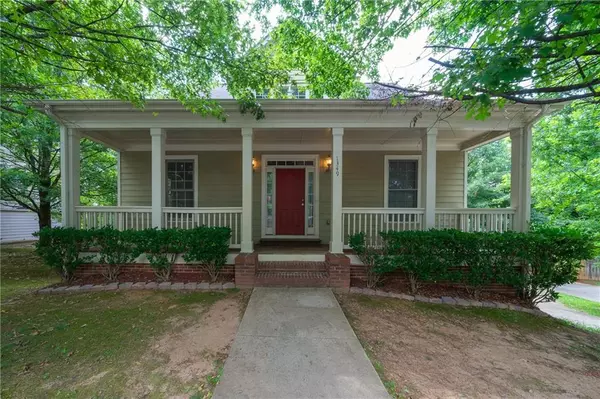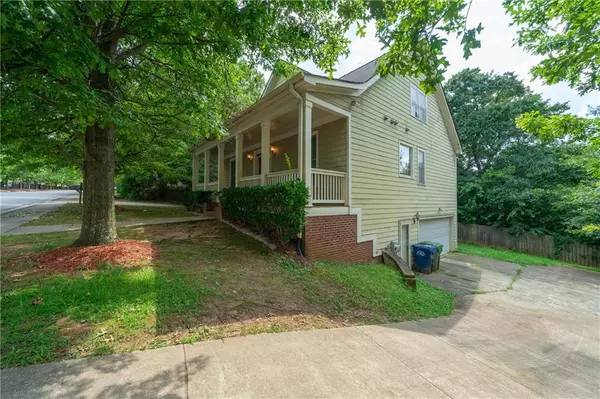For more information regarding the value of a property, please contact us for a free consultation.
1349 High Point AVE SW Atlanta, GA 30315
Want to know what your home might be worth? Contact us for a FREE valuation!

Our team is ready to help you sell your home for the highest possible price ASAP
Key Details
Sold Price $331,000
Property Type Single Family Home
Sub Type Single Family Residence
Listing Status Sold
Purchase Type For Sale
Square Footage 1,755 sqft
Price per Sqft $188
Subdivision High Point Estates
MLS Listing ID 6927193
Sold Date 10/07/21
Style Craftsman, Traditional
Bedrooms 3
Full Baths 2
Half Baths 1
Construction Status Resale
HOA Y/N Yes
Originating Board FMLS API
Year Built 2002
Annual Tax Amount $5,055
Tax Year 2020
Lot Size 6,534 Sqft
Acres 0.15
Property Description
Charming two-story craftsman home steps away from the Beltline Southside Trail! Open concept in the main living area w/ fireplace. Back deck and covered front porch. Hardwoods throughout. Brand new carpet. Bedrooms are freshly painted. Master suite on main w/ double vanity & walk-in closet. Unfinished basement for an additional 1300 sq ft of storage ready to customize. Large driveway w/ 2 Car Garage. Minutes away from Pittsburg Yards. I-75/85 adjacent and 7 minutes to downtown Atlanta & Mercedes-Benz Stadium.
Location
State GA
County Fulton
Area 32 - Fulton South
Lake Name None
Rooms
Bedroom Description Master on Main
Other Rooms None
Basement Bath/Stubbed, Driveway Access, Exterior Entry, Full, Interior Entry, Unfinished
Main Level Bedrooms 1
Dining Room Great Room, Open Concept
Interior
Interior Features Entrance Foyer, High Ceilings 10 ft Main
Heating Central
Cooling Central Air
Flooring Carpet, Hardwood
Fireplaces Number 1
Fireplaces Type Gas Starter, Living Room
Window Features Insulated Windows
Appliance Dishwasher, Dryer, Electric Range
Laundry Common Area, Main Level
Exterior
Exterior Feature Other
Parking Features Driveway, Garage, On Street
Garage Spaces 2.0
Fence None
Pool None
Community Features Homeowners Assoc, Near Beltline, Near Marta, Near Schools, Near Shopping, Park, Sidewalks, Street Lights
Utilities Available Cable Available, Electricity Available, Natural Gas Available, Sewer Available
View City
Roof Type Composition
Street Surface Asphalt
Accessibility None
Handicap Access None
Porch Deck, Front Porch
Total Parking Spaces 2
Building
Lot Description Back Yard, Landscaped
Story Two
Sewer Public Sewer
Water Public
Architectural Style Craftsman, Traditional
Level or Stories Two
Structure Type Cement Siding, Frame
New Construction No
Construction Status Resale
Schools
Elementary Schools Thomas Heathe Slater
Middle Schools Judson Price
High Schools G.W. Carver
Others
HOA Fee Include Maintenance Grounds
Senior Community no
Restrictions true
Tax ID 14 007300040272
Special Listing Condition None
Read Less

Bought with PalmerHouse Properties
Get More Information




