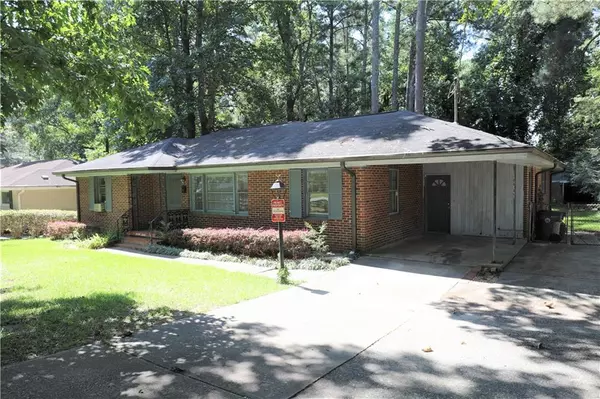For more information regarding the value of a property, please contact us for a free consultation.
2540 Ben Hill RD Atlanta, GA 30344
Want to know what your home might be worth? Contact us for a FREE valuation!

Our team is ready to help you sell your home for the highest possible price ASAP
Key Details
Sold Price $156,000
Property Type Single Family Home
Sub Type Single Family Residence
Listing Status Sold
Purchase Type For Sale
Square Footage 1,751 sqft
Price per Sqft $89
Subdivision East Point
MLS Listing ID 6941686
Sold Date 10/08/21
Style Traditional
Bedrooms 3
Full Baths 1
Construction Status Resale
HOA Y/N No
Originating Board FMLS API
Year Built 1953
Annual Tax Amount $1,261
Tax Year 2020
Lot Size 0.344 Acres
Acres 0.3444
Property Description
Come see this 1950s, four-sides brick charmer in up-and-coming East Point! The front yard greets you with beautiful landscaping. Enter the front door, and you're met with a bright, inviting living/dining room combo. To the left, you have the bedroom wing, with three beds and a full bath. To the right of the living room, you'e lead through to the kitchen, laundry, and huge bonus room addition! In the backyard, you'll find a large patio, ample space for outdoor living, and two outbuildings, perfect for storage. One is already wired for electricity to become a workshop! This house is just waiting on you to come add your touches, to make it your own!
Location
State GA
County Fulton
Area 31 - Fulton South
Lake Name None
Rooms
Bedroom Description None
Other Rooms Shed(s), Workshop
Basement Crawl Space
Main Level Bedrooms 3
Dining Room None
Interior
Interior Features Other
Heating Central
Cooling Central Air, Window Unit(s)
Flooring Carpet, Hardwood
Fireplaces Type None
Window Features None
Appliance Dishwasher
Laundry In Kitchen
Exterior
Exterior Feature Storage
Parking Features Carport
Fence Back Yard, Chain Link
Pool None
Community Features None
Utilities Available Cable Available, Electricity Available, Natural Gas Available, Sewer Available, Water Available
View Other
Roof Type Composition
Street Surface Asphalt
Accessibility None
Handicap Access None
Porch Patio
Total Parking Spaces 1
Building
Lot Description Back Yard, Front Yard, Landscaped
Story One
Sewer Public Sewer
Water Public
Architectural Style Traditional
Level or Stories One
Structure Type Brick 4 Sides
New Construction No
Construction Status Resale
Schools
Elementary Schools Hamilton E. Holmes
Middle Schools Paul D. West
High Schools Tri-Cities
Others
Senior Community no
Restrictions false
Tax ID 14 019600010020
Special Listing Condition None
Read Less

Bought with Redfin Corporation
Get More Information




