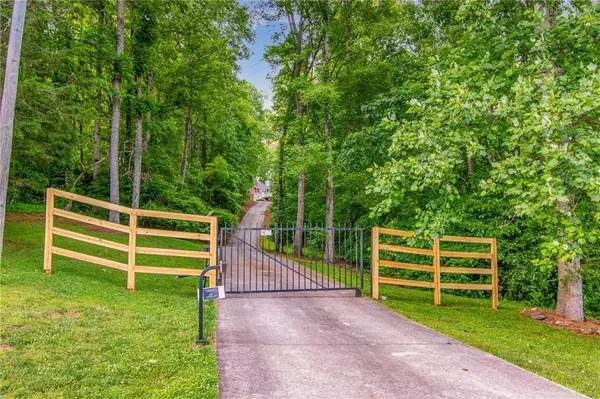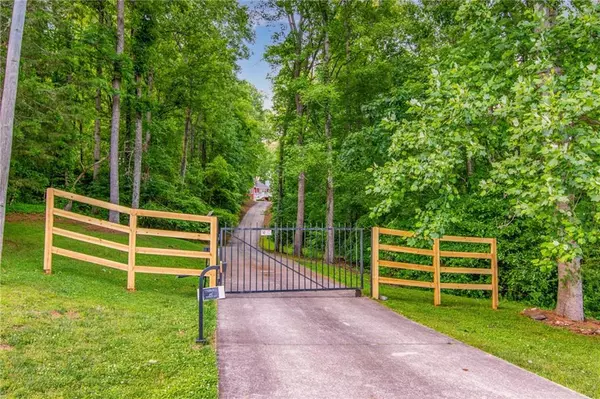For more information regarding the value of a property, please contact us for a free consultation.
513 Trace RD Dallas, GA 30157
Want to know what your home might be worth? Contact us for a FREE valuation!

Our team is ready to help you sell your home for the highest possible price ASAP
Key Details
Sold Price $499,777
Property Type Single Family Home
Sub Type Single Family Residence
Listing Status Sold
Purchase Type For Sale
Square Footage 3,767 sqft
Price per Sqft $132
Subdivision Mount Tabor Trace
MLS Listing ID 6887033
Sold Date 08/26/21
Style Country
Bedrooms 5
Full Baths 4
Construction Status Resale
HOA Y/N No
Originating Board FMLS API
Year Built 1998
Annual Tax Amount $3,525
Tax Year 2020
Lot Size 2.510 Acres
Acres 2.51
Property Description
Enter your 2.5 acre property through your private security gate where you'll find this updated gem. The home features 5 bedrooms 4 full bathrooms. In addition there are 2 flex rooms. One upstairs that would be a perfect for an office or nursery and one on the main that would make a great den, library, or family/play room. The possibilities are endless. 3 fireplace. One is double sided. All natural gas with gas logs. The kitchen is a chefs delight with plenty of pantry and cabinet space, granite counters and a cooking island. The kitchen has a large eating area for your family dinners in addition to a formal dining room. Brand new hardwood floors on the main and upstairs. The updated master bathroom is gorgeous with a claw tub and a separate shower. There is a Jack and Jill bath upstairs and a bedroom and beautiful updated bathroom on the main. This home has high end finishes through out. Freshly painted so you can move right in. The walk out basement has been finished. The bathroom is large and has a whirlpool soaking tub. The 2 car garage is oversized. Plenty of storage and 2 vehicles. The screened patio overlooks the private wooded back yard. Open deck and a gazebo adds to your outdoor pleasure. No HOA. Close to schools. Photo of brick white washed in pictures. Seller did not want to have brick painted in case buyer doesn't like brick painted. This home is a definite must see!
Location
State GA
County Paulding
Area 191 - Paulding County
Lake Name None
Rooms
Bedroom Description In-Law Floorplan
Other Rooms Gazebo, Shed(s)
Basement Daylight, Driveway Access, Exterior Entry, Finished, Finished Bath
Main Level Bedrooms 1
Dining Room Seats 12+, Separate Dining Room
Interior
Interior Features Double Vanity, Entrance Foyer, Entrance Foyer 2 Story, High Speed Internet, Walk-In Closet(s)
Heating Forced Air
Cooling Central Air
Flooring Ceramic Tile, Hardwood
Fireplaces Number 3
Fireplaces Type Double Sided, Family Room, Gas Log, Gas Starter, Living Room
Window Features Insulated Windows
Appliance Dishwasher, Gas Cooktop, Gas Oven, Microwave, Refrigerator, Self Cleaning Oven
Laundry Laundry Room
Exterior
Exterior Feature Garden, Private Yard, Storage
Parking Features Attached, Driveway, Garage, Garage Door Opener
Garage Spaces 2.0
Fence Back Yard, Fenced
Pool None
Community Features None
Utilities Available Cable Available, Electricity Available, Natural Gas Available, Phone Available, Underground Utilities, Water Available
View Rural
Roof Type Composition
Street Surface Asphalt
Accessibility None
Handicap Access None
Porch Covered, Deck, Enclosed, Screened
Total Parking Spaces 2
Building
Lot Description Back Yard, Front Yard, Level, Private
Story Two
Sewer Septic Tank
Water Public
Architectural Style Country
Level or Stories Two
Structure Type Brick Front, Other
New Construction No
Construction Status Resale
Schools
Elementary Schools C.A. Roberts
Middle Schools East Paulding
High Schools East Paulding
Others
Senior Community no
Restrictions false
Tax ID 006192
Special Listing Condition None
Read Less

Bought with Revolve Real Estate
Get More Information




