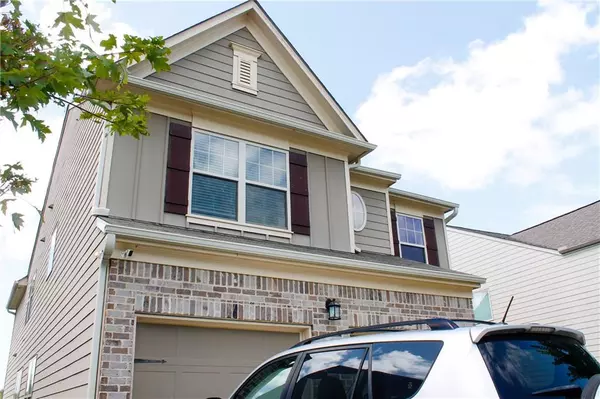For more information regarding the value of a property, please contact us for a free consultation.
1310 Aster Ives DR Lawrenceville, GA 30045
Want to know what your home might be worth? Contact us for a FREE valuation!

Our team is ready to help you sell your home for the highest possible price ASAP
Key Details
Sold Price $375,000
Property Type Single Family Home
Sub Type Single Family Residence
Listing Status Sold
Purchase Type For Sale
Square Footage 2,542 sqft
Price per Sqft $147
Subdivision The Springs At Rockhouse
MLS Listing ID 6936905
Sold Date 10/04/21
Style Craftsman, Traditional
Bedrooms 4
Full Baths 3
Construction Status Resale
HOA Fees $750
HOA Y/N Yes
Originating Board FMLS API
Year Built 2016
Annual Tax Amount $4,231
Tax Year 2020
Lot Size 5,924 Sqft
Acres 0.136
Property Description
You won't believe this gem of a family home is like new and available for a new family to enjoy! This open concept floorplan sits on a premium, level and lot in a beautiful swim & tennis community. Open and bright, this home has a two story entry that opens up into a spacious family/living room. Guest BR & full BA on main level great for in-law visits. Spacious dining area off of a large kitchen w/upgraded SS appliances, granite & hardwood floors in kitchen. All appliances will remain. Home only 5 years old, and is in great condition--only touch up paint needed. What's not to love about this house? Located within 5-mins of downtown Lawrenceville and close to Alexander and Rhodes Jordan city parks. The 2nd story loft area that can be used as an office/work-at-home space, play/rec area for kids, workout space, additional living space/den, whatever you need. Picture the lifestyle you will create with space and versatility indoors and room to roam outdoors in the spacious back yard and patio and an extra benefit--the HOA maintains the yard grass! The Springs at Rockhouse is located in prime Dacula HS District. It's move-in ready just for YOU.
Location
State GA
County Gwinnett
Area 66 - Gwinnett County
Lake Name None
Rooms
Bedroom Description Split Bedroom Plan
Other Rooms None
Basement None
Main Level Bedrooms 1
Dining Room Open Concept
Interior
Interior Features Disappearing Attic Stairs, Double Vanity, Entrance Foyer, Entrance Foyer 2 Story, High Ceilings 9 ft Lower
Heating Central, Electric, Forced Air, Zoned
Cooling Ceiling Fan(s), Central Air, Zoned
Flooring Carpet, Ceramic Tile
Fireplaces Type None
Window Features Insulated Windows, Shutters, Skylight(s)
Appliance Dishwasher, Disposal, Dryer, Electric Range, Electric Water Heater, ENERGY STAR Qualified Appliances, Microwave, Refrigerator, Self Cleaning Oven, Washer
Laundry Common Area, Laundry Room, Upper Level
Exterior
Exterior Feature Private Front Entry, Private Rear Entry
Parking Features Driveway, Garage, Garage Door Opener, Garage Faces Front, Level Driveway
Garage Spaces 2.0
Fence None
Pool In Ground
Community Features Clubhouse, Homeowners Assoc, Near Schools, Near Shopping, Playground, Pool, Sidewalks, Street Lights, Tennis Court(s)
Utilities Available Cable Available, Electricity Available, Phone Available, Sewer Available, Underground Utilities, Water Available
Waterfront Description None
View City, Other
Roof Type Composition, Shingle
Street Surface Asphalt, Concrete
Accessibility None
Handicap Access None
Porch Patio
Total Parking Spaces 2
Private Pool false
Building
Lot Description Back Yard, Landscaped, Level
Story Two
Sewer Public Sewer
Water Public
Architectural Style Craftsman, Traditional
Level or Stories Two
Structure Type Brick Front
New Construction No
Construction Status Resale
Schools
Elementary Schools Alcova
Middle Schools Dacula
High Schools Dacula
Others
HOA Fee Include Maintenance Grounds, Swim/Tennis
Senior Community no
Restrictions false
Tax ID R5238 563
Special Listing Condition None
Read Less

Bought with Opendoor Brokerage, LLC
Get More Information




