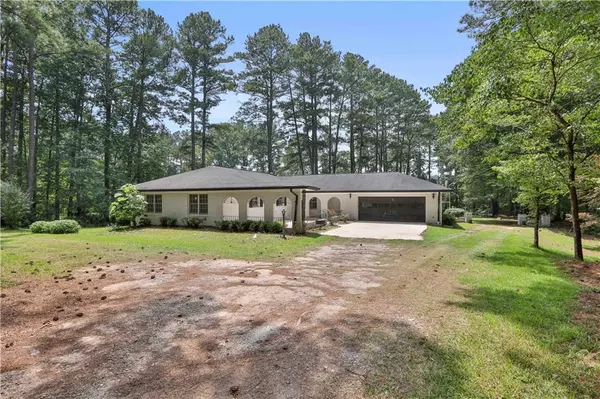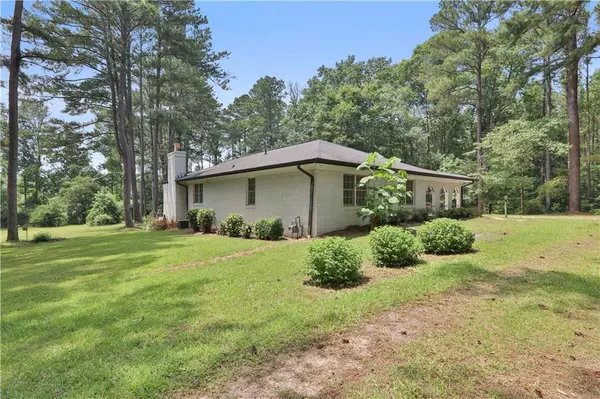For more information regarding the value of a property, please contact us for a free consultation.
6404 Propney WAY Union City, GA 30291
Want to know what your home might be worth? Contact us for a FREE valuation!

Our team is ready to help you sell your home for the highest possible price ASAP
Key Details
Sold Price $295,000
Property Type Single Family Home
Sub Type Single Family Residence
Listing Status Sold
Purchase Type For Sale
Square Footage 1,614 sqft
Price per Sqft $182
MLS Listing ID 6934556
Sold Date 09/09/21
Style Ranch, Traditional
Bedrooms 3
Full Baths 2
Construction Status Resale
HOA Y/N No
Originating Board FMLS API
Year Built 1980
Annual Tax Amount $1,695
Tax Year 2020
Lot Size 3.000 Acres
Acres 3.0
Property Description
Union City / South Fulton --- RANCH HOME ( One Story ) --- 4 Sided Brick Home on ~5 Acres ( 2 Lots ) --- 3 Bedrooms / 2.5 Baths ( 1614 Sq Ft ), 1/2 Basement ( Stand up and Cement), 2 Car ATTACHED Garage PLUS Detached Garage / Workshop --- Bright, Open Floor Plan With Lots of Windows ( PELLA WINDOWS ), Large 4 Season Sun Room With Glass / Screen Doors Overlooking Private Acreage --- HUGE Primary Bedroom Includes Separate Study / Office Plus Lots of Storage in Primary Bath --- Kitchen Enjoys Lots of Cabinets Plus Pantry, Quartz Counters, Dishwasher, Microwave, Wall Oven, Separate Gas Cooktop, and Breakfast Area Overlooking Front Courtyard Patio --- Formal Dining Room --- HUGE Family Room With Wood Burning Fireplace ( Gas Starter and Electric Blower ) --- NEW Roof and Gutters Coming Soon --- NEW Gas Water Heater --- NEW French Drain Installed Around House ( November ) --- Floored Attic Storage Space With Disappearing Staircase in Garage --- Security System ( Alarm on ALL Windows, Exterior Doors, Shop, Attic, Basement, and Glass Breakage Monitor for Garden Room ) --- Refrigerator, NEW Washer, and NEW Dryer Available --- Being Sold With Parcel # 09F170200750772 Included to Make ~ 5 Acres
Location
State GA
County Fulton
Area 33 - Fulton South
Lake Name None
Rooms
Bedroom Description Master on Main, Oversized Master, Sitting Room
Other Rooms Garage(s), Outbuilding, Workshop
Basement Crawl Space
Main Level Bedrooms 3
Dining Room Open Concept, Seats 12+
Interior
Interior Features Double Vanity, High Ceilings 9 ft Main, High Speed Internet, Walk-In Closet(s)
Heating Forced Air, Natural Gas
Cooling Ceiling Fan(s), Central Air
Flooring Carpet
Fireplaces Number 1
Fireplaces Type Family Room
Window Features Insulated Windows
Appliance Dishwasher, Gas Oven, Gas Water Heater, Refrigerator
Laundry In Hall, Main Level
Exterior
Exterior Feature Courtyard, Garden, Private Yard, Storage
Parking Features Attached, Garage, Garage Door Opener, Garage Faces Front, Kitchen Level, Level Driveway
Garage Spaces 2.0
Fence None
Pool None
Community Features None
Utilities Available Cable Available, Electricity Available, Natural Gas Available, Phone Available, Water Available
View Rural
Roof Type Composition
Street Surface Asphalt
Accessibility None
Handicap Access None
Porch Covered, Front Porch, Glass Enclosed, Patio, Rear Porch, Screened
Total Parking Spaces 2
Building
Lot Description Back Yard, Cul-De-Sac, Front Yard, Level, Private, Wooded
Story One
Sewer Septic Tank
Water Public
Architectural Style Ranch, Traditional
Level or Stories One
Structure Type Brick 4 Sides
New Construction No
Construction Status Resale
Schools
Elementary Schools Campbell
Middle Schools Renaissance
High Schools Langston Hughes
Others
Senior Community no
Restrictions false
Tax ID 09F170200750764
Ownership Fee Simple
Special Listing Condition None
Read Less

Bought with EXP Realty, LLC.
Get More Information




