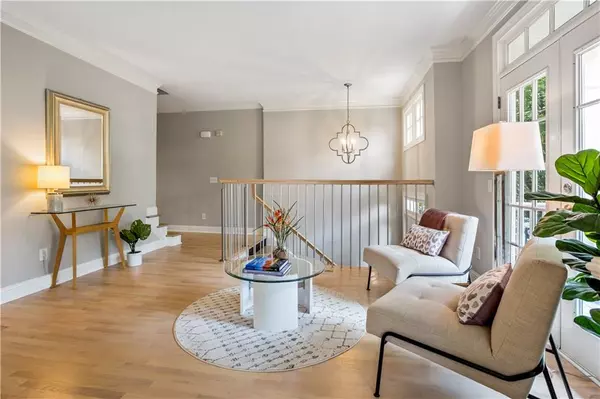For more information regarding the value of a property, please contact us for a free consultation.
1161 Sheridan RD NE #1 Atlanta, GA 30324
Want to know what your home might be worth? Contact us for a FREE valuation!

Our team is ready to help you sell your home for the highest possible price ASAP
Key Details
Sold Price $725,000
Property Type Single Family Home
Sub Type Single Family Residence
Listing Status Sold
Purchase Type For Sale
Square Footage 3,266 sqft
Price per Sqft $221
Subdivision Lavista Park/Lindridge
MLS Listing ID 6938465
Sold Date 10/12/21
Style Traditional
Bedrooms 3
Full Baths 3
Half Baths 1
Construction Status Resale
HOA Fees $1,000
HOA Y/N Yes
Originating Board FMLS API
Year Built 1999
Annual Tax Amount $8,035
Tax Year 2020
Lot Size 4,486 Sqft
Acres 0.103
Property Description
Outstanding renovation and style in this low maintenance City Home in one of Atlanta's most convenient neighborhood locations! This spacious home renovated in 2019 includes new roof (2019) and 2 NEW HVAC units (2021) is a MUST SEE- especially for wine lovers! Solid oak hardwood floors throughout, high ceilings, and high end appliances and finishes throughout. Kitchen opens to breakfast area and casual living room and features gas cooking with double oven, plus wall oven and convection/microwave oven, custom vent hood, quartz counters, island, SS farm sink, marble backsplash, under-cabinet lighting, walk-in pantry, Fisher & Paykel dual dishwasher, Samsung appliances. Formal living room/lounge open to formal dining room. Casual living room features fireplace flanked by custom built-in bookcases. Main level also features office area with built-in desk and cabinets. Luxurious Primary bedroom features tray ceiling, sitting room with fireplace and built-in bookcases, large spa bath with whirlpool tub, two separate vanities, walk-in shower with frameless glass and body spray, large custom outfitted walk-in closet. Two additional upper level bedrooms with renovated Jack-n-Jill bath with separate vanities-quartz countertops. Ground level features spectacular 690 bottle wine cellar and tasting room, large rec room and walk-out to stone patio. There's also a private deck off main level for outdoor living. This home is surrounded by trees and out of every window, you see green- feels very private! Premium location walkable to restaurants and shopping, very easy access to GA-400, I-85, I-75, Buford Hwy Connector, Emory, Buckhead, Brookhaven, Morningside, MARTA train.
Location
State GA
County Fulton
Area 23 - Atlanta North
Lake Name None
Rooms
Bedroom Description Oversized Master, Sitting Room, Split Bedroom Plan
Other Rooms None
Basement None
Dining Room Separate Dining Room
Interior
Interior Features Bookcases, Disappearing Attic Stairs, Double Vanity, Entrance Foyer 2 Story, High Ceilings 9 ft Main, High Ceilings 9 ft Upper, High Speed Internet, Low Flow Plumbing Fixtures, Tray Ceiling(s), Walk-In Closet(s)
Heating Forced Air, Natural Gas
Cooling Central Air, Zoned
Flooring Ceramic Tile, Hardwood
Fireplaces Number 2
Fireplaces Type Factory Built, Gas Starter, Living Room, Master Bedroom
Window Features Insulated Windows
Appliance Dishwasher, Disposal, Double Oven, Gas Range, Gas Water Heater, Microwave, Range Hood, Self Cleaning Oven
Laundry Laundry Room, Main Level
Exterior
Exterior Feature Garden, Private Rear Entry, Private Yard
Garage Attached, Garage, Garage Door Opener, Garage Faces Front
Garage Spaces 2.0
Fence Fenced
Pool None
Community Features Homeowners Assoc, Near Marta, Near Shopping, Near Trails/Greenway, Park, Playground, Public Transportation, Restaurant, Sidewalks, Street Lights
Utilities Available Cable Available, Electricity Available, Natural Gas Available, Phone Available, Sewer Available, Underground Utilities, Water Available
Waterfront Description None
View Other
Roof Type Composition
Street Surface Paved
Accessibility None
Handicap Access None
Porch Deck, Patio
Total Parking Spaces 2
Building
Lot Description Corner Lot, Landscaped, Level, Zero Lot Line
Story Three Or More
Sewer Public Sewer
Water Public
Architectural Style Traditional
Level or Stories Three Or More
Structure Type Brick 4 Sides
New Construction No
Construction Status Resale
Schools
Elementary Schools Garden Hills
Middle Schools Willis A. Sutton
High Schools North Atlanta
Others
Senior Community no
Restrictions false
Tax ID 17 0005 LL1032
Special Listing Condition None
Read Less

Bought with Coldwell Banker Realty
Get More Information




