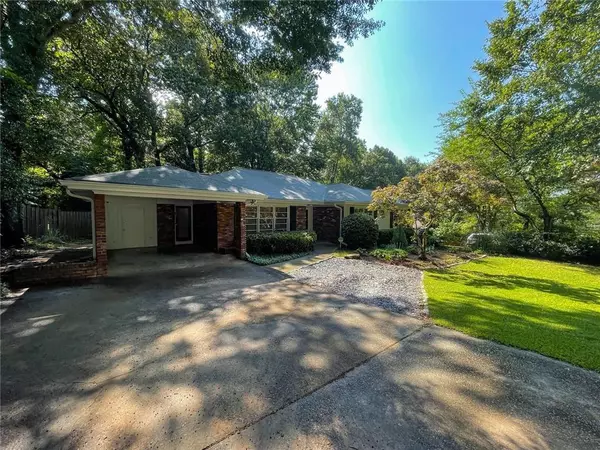For more information regarding the value of a property, please contact us for a free consultation.
1095 Burton DR NE Atlanta, GA 30329
Want to know what your home might be worth? Contact us for a FREE valuation!

Our team is ready to help you sell your home for the highest possible price ASAP
Key Details
Sold Price $500,000
Property Type Single Family Home
Sub Type Single Family Residence
Listing Status Sold
Purchase Type For Sale
Square Footage 1,774 sqft
Price per Sqft $281
Subdivision Biltmore Estates
MLS Listing ID 6919277
Sold Date 09/17/21
Style Ranch
Bedrooms 3
Full Baths 2
Construction Status Resale
HOA Y/N No
Originating Board FMLS API
Year Built 1956
Annual Tax Amount $6,076
Tax Year 2020
Lot Size 8,712 Sqft
Acres 0.2
Property Description
Welcome home to this lovely 4-sided brick family home in Biltmore Estates. Walk or bike to Emory Village/University, the CDC, and Toco Hills, while charging your electric car with the installed 240-volt electric car charger! Inside, you will find a large entertaining space with sliding doors that open to the show stopping custom screened porch with cathedral ceilings overlooking your fenced, private, wooded backyard. The traditional eat-in kitchen has new stainless steel appliances, stone countertops, and cherry cabinets. A separate and large living/dining/family room has hardwood floors that invite you down a hallway lined with floor to ceiling cabinets to the primary bedroom. Once in the spacious primary bedroom, a designer barn door opens to a newly renovated primary bathroom with double vanities, a large shower with frameless glass, and two shower heads. Two additional large bedrooms across the hall offer flexibility for guests, a home office, or a growing family…any of which will enjoy the newly renovated 2nd full bathroom. Included in the sale is a refrigerator, and a washer & dryer with a custom enclosure and stone countertops for folding. Finally, don’t miss the partial basement which is great for a workshop and even more storage.
Location
State GA
County Dekalb
Area 52 - Dekalb-West
Lake Name None
Rooms
Bedroom Description Master on Main
Other Rooms None
Basement Crawl Space, Daylight, Exterior Entry, Partial, Unfinished
Main Level Bedrooms 3
Dining Room Open Concept, Separate Dining Room
Interior
Interior Features Disappearing Attic Stairs, Double Vanity, Entrance Foyer, High Speed Internet, Walk-In Closet(s)
Heating Central, Electric
Cooling Ceiling Fan(s), Central Air
Flooring Carpet, Ceramic Tile, Hardwood
Fireplaces Type None
Window Features None
Appliance Dishwasher, Disposal, Dryer, ENERGY STAR Qualified Appliances, Gas Oven, Gas Range, Gas Water Heater, Microwave, Refrigerator, Self Cleaning Oven, Washer
Laundry In Kitchen, Main Level
Exterior
Exterior Feature Private Front Entry, Private Yard
Garage Attached, Carport, Covered, Driveway, Kitchen Level, Storage, Electric Vehicle Charging Station(s)
Fence Back Yard, Fenced, Privacy
Pool None
Community Features Near Schools
Utilities Available Cable Available, Electricity Available, Natural Gas Available, Phone Available, Sewer Available, Underground Utilities, Water Available
Waterfront Description None
View Other
Roof Type Shingle
Street Surface Asphalt, Paved
Accessibility Accessible Entrance
Handicap Access Accessible Entrance
Porch Covered, Enclosed, Front Porch, Patio, Rear Porch, Screened
Total Parking Spaces 4
Building
Lot Description Back Yard, Front Yard, Landscaped, Private
Story One
Sewer Public Sewer
Water Public
Architectural Style Ranch
Level or Stories One
Structure Type Brick 4 Sides
New Construction No
Construction Status Resale
Schools
Elementary Schools Briar Vista
Middle Schools Druid Hills
High Schools Druid Hills
Others
Senior Community no
Restrictions false
Tax ID 18 106 06 014
Special Listing Condition None
Read Less

Bought with Keller Williams Realty Intown ATL
Get More Information




