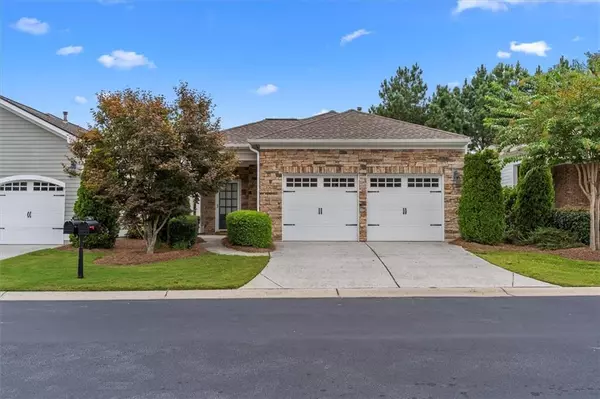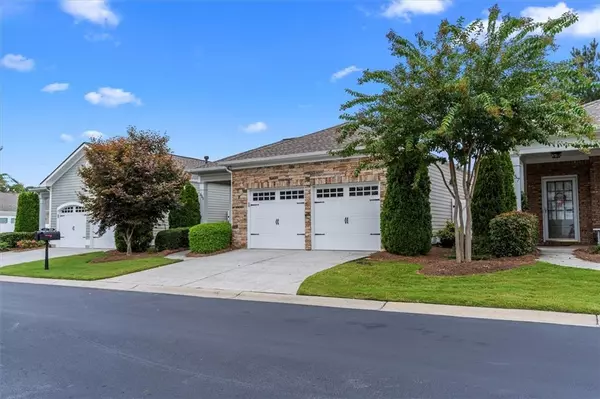For more information regarding the value of a property, please contact us for a free consultation.
355 Acuba VW Woodstock, GA 30188
Want to know what your home might be worth? Contact us for a FREE valuation!

Our team is ready to help you sell your home for the highest possible price ASAP
Key Details
Sold Price $355,000
Property Type Single Family Home
Sub Type Single Family Residence
Listing Status Sold
Purchase Type For Sale
Square Footage 1,753 sqft
Price per Sqft $202
Subdivision Cottages Of Woodstock
MLS Listing ID 6946234
Sold Date 10/13/21
Style Garden (1 Level), Patio Home
Bedrooms 2
Full Baths 2
Construction Status Resale
HOA Fees $225
HOA Y/N Yes
Originating Board FMLS API
Year Built 2006
Annual Tax Amount $540
Tax Year 2020
Lot Size 2,613 Sqft
Acres 0.06
Property Description
Amazing ready to move-in home! Vaulted ceilings throughout, new carpet throughout entire home. Great room features gas starting fireplc w/ marble surround & gas logs w/ flip of a switch. Above fireplc boast entertainment nook perfect for tv or your favorite piece of art. Kitchen upgrades begin w/ a skylight, canned lights & hanging pendant lights, plus upgraded cabinets. Fabulous sunroom is light, bright & looks out onto your private patio. Dining room is an open concept & could seat up to 12. Through the archway leads to you a spacious 2nd bedroom w/ walk-in closest. The size of your primary suite does not disappoint! You have doors leading out to patio. Primary bath features his/her vanities, upgraded cabinets, oversized shower w/ bench, huge walk-in closet & heating system in the ceiling along w/ heat lamp. Laundry room in hall (washer/dryer included with full price offer). Exterior boast upgraded stack stone front & gated private patio. Attic access in oversized garage with plenty of storage.
Location
State GA
County Cherokee
Area 113 - Cherokee County
Lake Name None
Rooms
Bedroom Description Master on Main
Other Rooms None
Basement None
Main Level Bedrooms 2
Dining Room Great Room, Open Concept
Interior
Interior Features Cathedral Ceiling(s), Disappearing Attic Stairs, Double Vanity, Entrance Foyer, High Ceilings 10 ft Main, Walk-In Closet(s)
Heating Central, Electric, Forced Air
Cooling Ceiling Fan(s), Central Air
Flooring Carpet, Ceramic Tile, Hardwood
Fireplaces Number 1
Fireplaces Type Blower Fan, Factory Built, Gas Log, Gas Starter, Great Room
Window Features Insulated Windows, Skylight(s)
Appliance Dishwasher, Disposal, Electric Cooktop, Electric Oven, Electric Water Heater, Microwave, Refrigerator
Laundry In Hall, Laundry Room, Main Level
Exterior
Exterior Feature Courtyard
Parking Features Garage, Garage Door Opener, Garage Faces Front, Kitchen Level
Garage Spaces 2.0
Fence Fenced
Pool None
Community Features Clubhouse, Gated, Homeowners Assoc, Near Shopping, Pool, Sidewalks, Street Lights
Utilities Available Cable Available, Electricity Available, Phone Available, Sewer Available, Underground Utilities, Water Available
View Other
Roof Type Composition
Street Surface Paved
Accessibility Accessible Entrance, Grip-Accessible Features
Handicap Access Accessible Entrance, Grip-Accessible Features
Porch Front Porch, Side Porch
Total Parking Spaces 2
Building
Lot Description Landscaped, Level, Private
Story One
Sewer Public Sewer
Water Public
Architectural Style Garden (1 Level), Patio Home
Level or Stories One
Structure Type Stone
New Construction No
Construction Status Resale
Schools
Elementary Schools Little River
Middle Schools Mill Creek
High Schools River Ridge
Others
HOA Fee Include Maintenance Structure, Maintenance Grounds, Reserve Fund
Senior Community no
Restrictions false
Tax ID 15N24M 073
Special Listing Condition None
Read Less

Bought with Atlanta Communities
Get More Information




