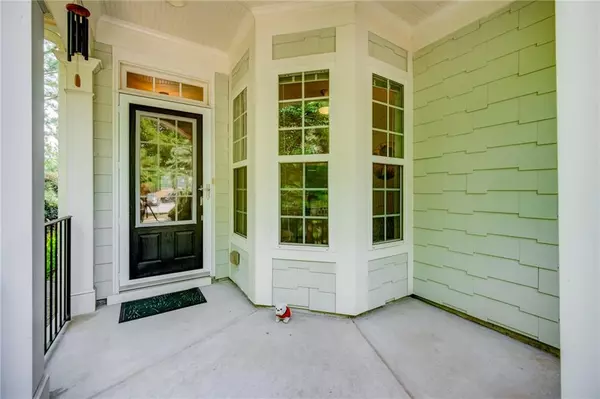For more information regarding the value of a property, please contact us for a free consultation.
6524 Gardenside CIR Hoschton, GA 30548
Want to know what your home might be worth? Contact us for a FREE valuation!

Our team is ready to help you sell your home for the highest possible price ASAP
Key Details
Sold Price $353,000
Property Type Single Family Home
Sub Type Single Family Residence
Listing Status Sold
Purchase Type For Sale
Square Footage 1,533 sqft
Price per Sqft $230
Subdivision Village At Deaton Creek
MLS Listing ID 6946564
Sold Date 10/20/21
Style Ranch, Traditional
Bedrooms 3
Full Baths 2
Construction Status Resale
HOA Fees $2,916
HOA Y/N Yes
Originating Board FMLS API
Year Built 2011
Annual Tax Amount $3,079
Tax Year 2020
Lot Size 5,227 Sqft
Acres 0.12
Property Description
Beautiful ranch home on a private cul de sac lot located in the highly sought after 55+ gated community of The Village At Deaton Creek. This home has been very well cared for and offers an inviting open floor plan featuring 2 beds/ 2 baths with an office/ guest room with a closet, all the upgrades and lots of natural light! The open kitchen includes granite countertops, stainless steel appliances and a pantry. A large owner's suite with a walk in closet and tiled bathroom. Off of the kitchen is a sunroom overlooking your private backyard with a stone patio covered by a pergola. Deaton Creek is a gated/secure community with over 80 clubs, indoor/outdoor pool, tennis, dog park, sports complex, miles of walking trails and so much more! The HOA handles all the lawn maintenance! New hospital and medical facilities are right next door and just mins from multiple restaurants.
Location
State GA
County Hall
Area 265 - Hall County
Lake Name None
Rooms
Bedroom Description Master on Main, Oversized Master
Other Rooms None
Basement None
Main Level Bedrooms 3
Dining Room Open Concept
Interior
Interior Features Double Vanity, Entrance Foyer, High Speed Internet, Walk-In Closet(s)
Heating Central, Electric
Cooling Central Air
Flooring Carpet, Ceramic Tile, Vinyl
Fireplaces Type None
Window Features Insulated Windows
Appliance Dishwasher, Electric Oven, Electric Range, Microwave, Refrigerator
Laundry In Hall, Main Level
Exterior
Exterior Feature Private Front Entry
Parking Features Attached, Garage
Garage Spaces 2.0
Fence None
Pool None
Community Features Clubhouse, Gated, Homeowners Assoc, Pool, Sidewalks, Street Lights, Tennis Court(s)
Utilities Available Cable Available, Electricity Available, Phone Available, Sewer Available, Underground Utilities, Water Available
Waterfront Description None
View Other
Roof Type Composition
Street Surface Asphalt, Paved
Accessibility Accessible Bedroom, Accessible Entrance, Accessible Full Bath, Accessible Kitchen
Handicap Access Accessible Bedroom, Accessible Entrance, Accessible Full Bath, Accessible Kitchen
Porch Patio, Screened
Total Parking Spaces 2
Building
Lot Description Cul-De-Sac, Private, Wooded
Story One
Sewer Public Sewer
Water Public
Architectural Style Ranch, Traditional
Level or Stories One
Structure Type Cement Siding
New Construction No
Construction Status Resale
Schools
Elementary Schools Spout Springs
Middle Schools Cherokee Bluff
High Schools Cherokee Bluff
Others
HOA Fee Include Maintenance Grounds, Reserve Fund, Security, Trash
Senior Community no
Restrictions true
Tax ID 15039Q000025
Ownership Fee Simple
Special Listing Condition None
Read Less

Bought with Virtual Properties Realty.com
Get More Information




