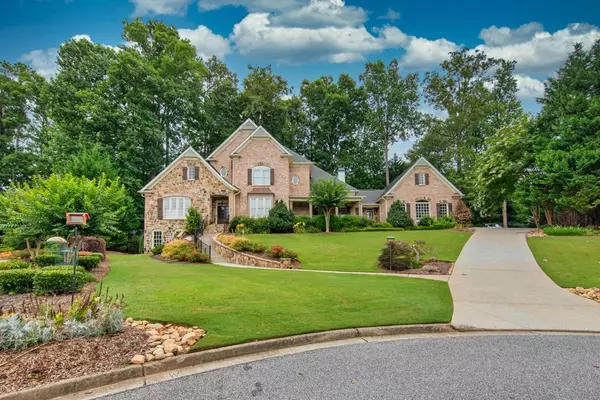For more information regarding the value of a property, please contact us for a free consultation.
6930 Kew Gardens WAY Cumming, GA 30040
Want to know what your home might be worth? Contact us for a FREE valuation!

Our team is ready to help you sell your home for the highest possible price ASAP
Key Details
Sold Price $769,000
Property Type Single Family Home
Sub Type Single Family Residence
Listing Status Sold
Purchase Type For Sale
Square Footage 6,561 sqft
Price per Sqft $117
Subdivision Polo Golf And Country Club
MLS Listing ID 6913832
Sold Date 10/19/21
Style Traditional
Bedrooms 5
Full Baths 4
Half Baths 1
Construction Status Resale
HOA Fees $400
HOA Y/N Yes
Originating Board FMLS API
Year Built 2003
Annual Tax Amount $6,800
Tax Year 2020
Lot Size 0.460 Acres
Acres 0.46
Property Description
One of Polo's most stunning homes, inside and out! Situated on a cul-de-sac in Polo's premier custom section is perfect for entertaining. Elegant main level open floor plan features Master on Main with updated bathroom cabinetry, guest bath, fabulous great room with fireplace and coffered ceiling, huge fireside keeping room, gourmet kitchen, dining room suitable for 12, all with surround sound. In addition to a huge 3 car garage, the main level also features a mud room/home command center with separate entrance, a large laundry room featuring work sink, a front porch AND a direct walk-out from main to large backyard patio w/outdoor fireplace! Upstairs, you will find 3 generously sized bedrooms, a huge storage closet with laundry chute, and a spacious bonus room currently being used as a playroom/ double home office. features home theatre, a large bedroom, ¾ bath, an additional finished area currently used as a sitting room (perfect for a game room) and a large daylight unfinished/workshop area (owner has paid for flooring and installation and specked out a kitchenette). Perfect for entertaining or working from home all with FoCo county schools- this is the one for you!
Location
State GA
County Forsyth
Area 221 - Forsyth County
Lake Name None
Rooms
Bedroom Description Master on Main, Oversized Master, Sitting Room
Other Rooms Garage(s)
Basement Daylight, Finished Bath, Interior Entry, Unfinished
Main Level Bedrooms 1
Dining Room Seats 12+
Interior
Interior Features Bookcases, Coffered Ceiling(s), Double Vanity, Entrance Foyer 2 Story
Heating Other
Cooling Other
Flooring Hardwood
Fireplaces Number 1
Fireplaces Type None
Window Features Plantation Shutters
Appliance Dishwasher, Double Oven, Refrigerator, Washer
Laundry Laundry Room, Main Level
Exterior
Exterior Feature Private Yard
Parking Features Garage
Garage Spaces 3.0
Fence Back Yard
Pool None
Community Features Clubhouse, Country Club, Golf, Homeowners Assoc, Playground, Pool
Utilities Available Other
Waterfront Description None
View Golf Course
Roof Type Other
Street Surface Other
Accessibility None
Handicap Access None
Porch Covered, Deck, Front Porch, Rear Porch
Total Parking Spaces 3
Building
Lot Description Back Yard, Landscaped, Private
Story Three Or More
Sewer Other
Water Other
Architectural Style Traditional
Level or Stories Three Or More
Structure Type Brick 4 Sides
New Construction No
Construction Status Resale
Schools
Elementary Schools Vickery Creek
Middle Schools Vickery Creek
High Schools West Forsyth
Others
HOA Fee Include Maintenance Grounds, Swim/Tennis
Senior Community no
Restrictions true
Tax ID 082 171
Special Listing Condition None
Read Less

Bought with Keller Williams Realty Atlanta Partners
Get More Information




