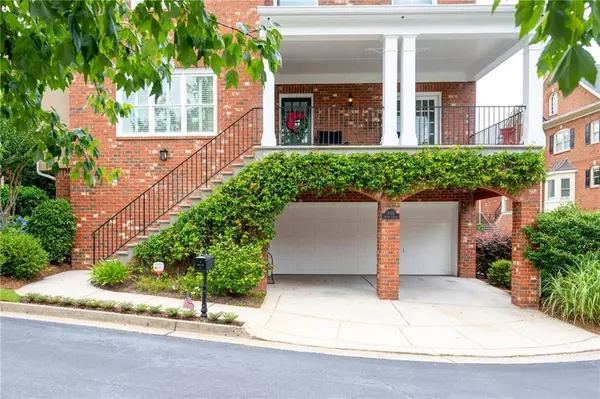For more information regarding the value of a property, please contact us for a free consultation.
1075 Fairway EST NE Brookhaven, GA 30319
Want to know what your home might be worth? Contact us for a FREE valuation!

Our team is ready to help you sell your home for the highest possible price ASAP
Key Details
Sold Price $710,000
Property Type Single Family Home
Sub Type Single Family Residence
Listing Status Sold
Purchase Type For Sale
Square Footage 3,971 sqft
Price per Sqft $178
Subdivision Fairway Estates
MLS Listing ID 6892753
Sold Date 10/22/21
Style Traditional
Bedrooms 4
Full Baths 4
Construction Status Resale
HOA Fees $2,727
HOA Y/N Yes
Originating Board FMLS API
Year Built 1997
Annual Tax Amount $7,556
Tax Year 2020
Lot Size 8,712 Sqft
Acres 0.2
Property Description
Gorgeous sun filled updated home in Gated community, moments to shopping, restaurants and transportation. Fabulous completely renovated kitchen with stainless steel appliances including warming drawer overlooking bright breakfast area and 2 story fireside family room. Bedroom/office on main level with full bath and walk out to covered front veranda. Separate dining room seats 12+ Upstairs boasts a huge master suite with double vanity, soaking tub and separate shower and spacious walk in closet plus an additional bedroom suite. Newly finished terrace level with 4th bedroom suite, full bath with whirlpool tub, plus a flex space for media room or play room and a gym. New oversized IPE wood deck walks out from the breakfast area overlooking a Shangri la backyard professionally landscaped and hardscaped featuring a pond, waterfall and Japanese maple. Incredible quality and architectural details, pride of ownership, 4 yr old roof, 1 yr hot water heater. Amazing opportunity to own this stunning beauty located in the sought-after community of Lenox Park. Lenox Park offers a dog park, duck pond, walking trails and is just minutes away from Buckhead dining, entertainment and shopping venues, quick access to GA 400 and I85/I285 creating a good mix of suburban/urban lifestyle.
Location
State GA
County Dekalb
Area 51 - Dekalb-West
Lake Name None
Rooms
Bedroom Description Oversized Master
Other Rooms None
Basement Daylight, Finished, Finished Bath
Main Level Bedrooms 1
Dining Room Seats 12+, Separate Dining Room
Interior
Interior Features Entrance Foyer, Entrance Foyer 2 Story, High Ceilings 10 ft Lower, High Ceilings 10 ft Upper, High Speed Internet, Walk-In Closet(s)
Heating Central, Forced Air, Zoned
Cooling Central Air, Zoned
Flooring Hardwood
Fireplaces Number 2
Fireplaces Type Family Room, Master Bedroom
Window Features Insulated Windows
Appliance Dishwasher, Disposal, Dryer, Gas Cooktop, Microwave, Refrigerator, Washer, Other
Laundry Laundry Room, Upper Level
Exterior
Exterior Feature Private Front Entry, Private Yard
Parking Features Attached, Garage
Garage Spaces 2.0
Fence None
Pool None
Community Features None
Utilities Available Cable Available, Electricity Available, Natural Gas Available, Phone Available, Underground Utilities, Water Available
View City
Roof Type Composition
Street Surface Concrete
Accessibility None
Handicap Access None
Porch Covered, Deck, Rear Porch
Total Parking Spaces 2
Building
Lot Description Back Yard
Story Two
Sewer Public Sewer
Water Public
Architectural Style Traditional
Level or Stories Two
Structure Type Brick 4 Sides
New Construction No
Construction Status Resale
Schools
Elementary Schools Woodward
Middle Schools Sequoyah - Dekalb
High Schools Cross Keys
Others
HOA Fee Include Maintenance Grounds
Senior Community no
Restrictions true
Tax ID 18 200 14 066
Special Listing Condition None
Read Less

Bought with Landmark Commercial & Residential Properties, LLC.
Get More Information




