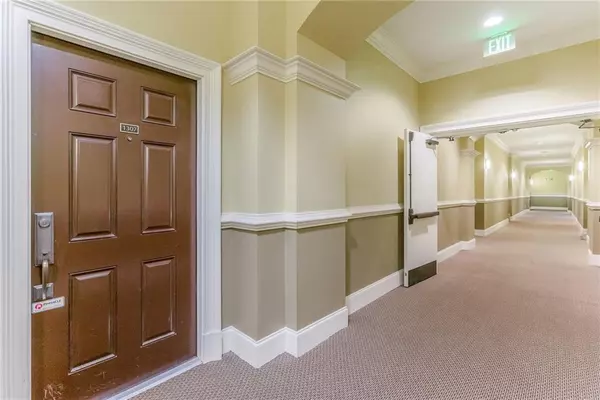For more information regarding the value of a property, please contact us for a free consultation.
11 Perimeter CTR E #1307 Atlanta, GA 30346
Want to know what your home might be worth? Contact us for a FREE valuation!

Our team is ready to help you sell your home for the highest possible price ASAP
Key Details
Sold Price $252,000
Property Type Condo
Sub Type Condominium
Listing Status Sold
Purchase Type For Sale
Square Footage 813 sqft
Price per Sqft $309
Subdivision Prescott At Park Place
MLS Listing ID 6947408
Sold Date 10/22/21
Style European, Mid-Rise (up to 5 stories)
Bedrooms 1
Full Baths 1
Construction Status Resale
HOA Fees $287
HOA Y/N Yes
Originating Board FMLS API
Year Built 2006
Annual Tax Amount $2,024
Tax Year 2020
Lot Size 892 Sqft
Acres 0.0205
Property Description
.Luxury 1 bedroom condo in the heart of Perimeter Center. The condo features an open floor with high ceilings and nice hardwood floors. The kitchen has granite countertops, generous cabinet space, pantry, stainless appliances, and large island with seating. Kitchen opens to spacious living room with a wall of windows and a gas log fireplace. The Master bedroom suite features a large walk-in California custom closet with built-in safe and en-suite fully renovated bathroom with spacious vanity and tile floors. The private covered rear patio is perfect for morning coffee or quiet reading. Prescott at Park Place is located within walking distance to restaurants, coffee shops Perimeter Mall, and the area is expanding with restaurants. All homeowners have access to the community amenities including a pool, fitness center, concierge, and elevator service. The unit includes a private storage unit and 2 parking spaces. All appliances will remain, including the refrigerator, microwave, washer, and dryer. The closest MARTA station is Sandy Springs and is walking/biking distance from the condo. Prescott at Park Place is located within minutes of Interstate 285 and Georgia 400.
Location
State GA
County Dekalb
Area 121 - Dunwoody
Lake Name None
Rooms
Bedroom Description Master on Main
Other Rooms None
Basement None
Main Level Bedrooms 1
Dining Room Open Concept
Interior
Interior Features High Ceilings 9 ft Main, High Speed Internet, Walk-In Closet(s)
Heating Central, Electric
Cooling Ceiling Fan(s), Central Air
Flooring Carpet, Ceramic Tile, Hardwood
Fireplaces Number 1
Fireplaces Type Factory Built, Family Room
Window Features Insulated Windows
Appliance Dishwasher, Disposal, Dryer, Electric Oven, Gas Range, Microwave, Refrigerator, Washer
Laundry In Bathroom, Main Level
Exterior
Exterior Feature Balcony, Storage
Garage Covered
Fence None
Pool None
Community Features Clubhouse, Homeowners Assoc, Near Shopping, Pool, Sidewalks, Street Lights
Utilities Available Cable Available, Electricity Available, Natural Gas Available, Phone Available, Sewer Available, Water Available
View City
Roof Type Shingle
Street Surface Paved
Accessibility Accessible Entrance
Handicap Access Accessible Entrance
Porch Covered
Building
Lot Description Landscaped
Story One
Sewer Public Sewer
Water Public
Architectural Style European, Mid-Rise (up to 5 stories)
Level or Stories One
Structure Type Stucco
New Construction No
Construction Status Resale
Schools
Elementary Schools Dunwoody
Middle Schools Peachtree
High Schools Dunwoody
Others
Senior Community no
Restrictions true
Tax ID 18 347 05 098
Ownership Condominium
Financing no
Special Listing Condition None
Read Less

Bought with Solid Source Realty, Inc.
Get More Information




