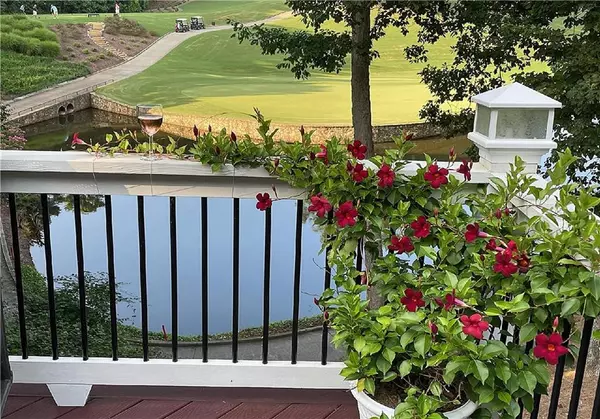For more information regarding the value of a property, please contact us for a free consultation.
9620 HUNTCLIFF TRCE Atlanta, GA 30350
Want to know what your home might be worth? Contact us for a FREE valuation!

Our team is ready to help you sell your home for the highest possible price ASAP
Key Details
Sold Price $800,000
Property Type Single Family Home
Sub Type Single Family Residence
Listing Status Sold
Purchase Type For Sale
Square Footage 5,068 sqft
Price per Sqft $157
Subdivision Huntcliff
MLS Listing ID 6924192
Sold Date 11/01/21
Style Traditional
Bedrooms 6
Full Baths 4
Half Baths 1
Construction Status Resale
HOA Fees $800
HOA Y/N Yes
Originating Board FMLS API
Year Built 1979
Annual Tax Amount $6,577
Tax Year 2020
Lot Size 1.065 Acres
Acres 1.065
Property Description
Live the good life! Enjoy privacy, plus an awesome view! This Stunning brick traditional home in sought-after Huntcliff Subdivision located on a one acre plus lot, has a breathtaking golf course view of the fairway, green and pond on the 15th hole of the Cherokee Country Club. It features 6 spacious bedrooms and 4 1/ 2 baths, a relaxing sunroom, extra large formal dining room and a finished basement. From the beautiful beveled leaded glass front door entry and the marble floor of the 2 story foyer there are many charming features throughout the house, including exquisite Judges Paneling in the den, dentil moldings, the impressive brass wet bar sink, updated powder room with true antique mahogany chest vanity and new sink conversion. In addition there are hardwood floors, tray ceilings, spacious bedrooms, newly renovated master bath with soaking tub, back stairs and an updated kitchen, which has pull-out shelving, granite countertops, electric cooktop with gas option available and a built-in cabinet for wine refrigerator and wine rack. This home is perfect for entertaining with an extensive Trex deck and pergola wired for electrical use and perfect for grilling. The level backyard professionally designed and installed by Pike's overlooks picturesque golf course green and pond. Other features are a flagstone path in the backyard, hard fencing, invisible fence, and exterior lighting which highlights the home, driveway and other areas of the property. Huntcliff is centrally located near GA400 and minutes from 1285. It offers many available amenities including golf, swim-tennis, stables and a coveted desirable lifestyle.
Location
State GA
County Fulton
Area 131 - Sandy Springs
Lake Name None
Rooms
Bedroom Description Oversized Master
Other Rooms Pergola
Basement Daylight, Exterior Entry, Finished Bath, Full, Interior Entry
Dining Room Seats 12+, Separate Dining Room
Interior
Interior Features Bookcases, Cathedral Ceiling(s), Disappearing Attic Stairs, Double Vanity, Entrance Foyer, Entrance Foyer 2 Story, High Ceilings 9 ft Main, High Speed Internet, His and Hers Closets, Low Flow Plumbing Fixtures, Tray Ceiling(s), Wet Bar
Heating Central, Forced Air, Natural Gas, Zoned
Cooling Ceiling Fan(s), Central Air, Humidity Control, Zoned
Flooring Carpet, Ceramic Tile, Hardwood
Fireplaces Number 1
Fireplaces Type Family Room, Gas Log, Gas Starter
Window Features Insulated Windows, Shutters
Appliance Dishwasher, Disposal, Double Oven, Dryer, Electric Cooktop, Electric Oven, Electric Range, Gas Water Heater, Microwave, Refrigerator, Trash Compactor, Washer
Laundry Laundry Room, Main Level
Exterior
Exterior Feature Private Front Entry, Private Yard
Garage Attached, Driveway, Garage, Garage Door Opener, Garage Faces Side, Kitchen Level
Garage Spaces 2.0
Fence Back Yard, Fenced, Invisible, Wood
Pool None
Community Features Clubhouse, Country Club, Golf, Pool, Street Lights, Swim Team, Tennis Court(s)
Utilities Available Cable Available, Electricity Available, Natural Gas Available, Phone Available, Underground Utilities, Water Available
View Golf Course
Roof Type Composition, Shingle
Street Surface Asphalt, Paved
Accessibility None
Handicap Access None
Porch Deck
Total Parking Spaces 2
Building
Lot Description Back Yard, Landscaped, On Golf Course, Private, Sloped, Wooded
Story Two
Sewer Septic Tank
Water Public
Architectural Style Traditional
Level or Stories Two
Structure Type Brick 3 Sides, Stucco
New Construction No
Construction Status Resale
Schools
Elementary Schools Ison Springs
Middle Schools Sandy Springs
High Schools North Springs
Others
HOA Fee Include Insurance, Maintenance Grounds, Pest Control, Swim/Tennis
Senior Community no
Restrictions true
Tax ID 17 007800010125
Special Listing Condition None
Read Less

Bought with Kruer Real Estate, Inc.
Get More Information




