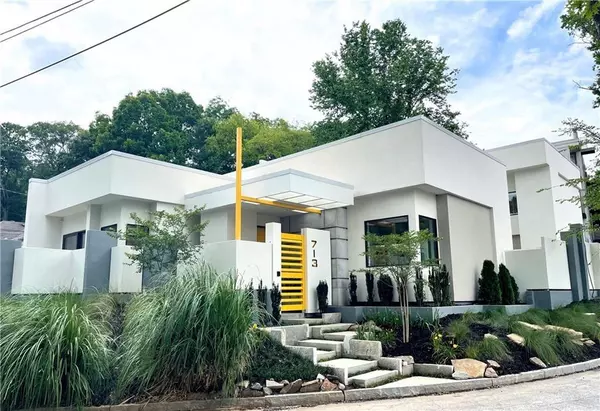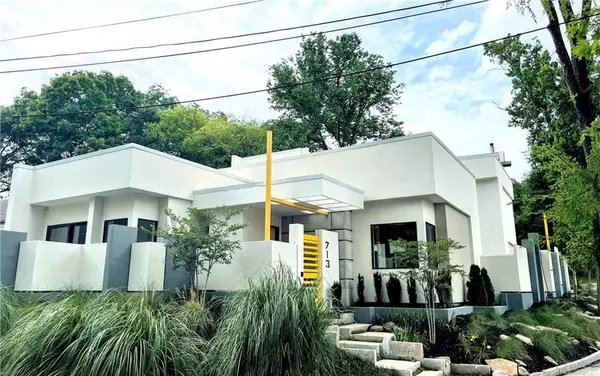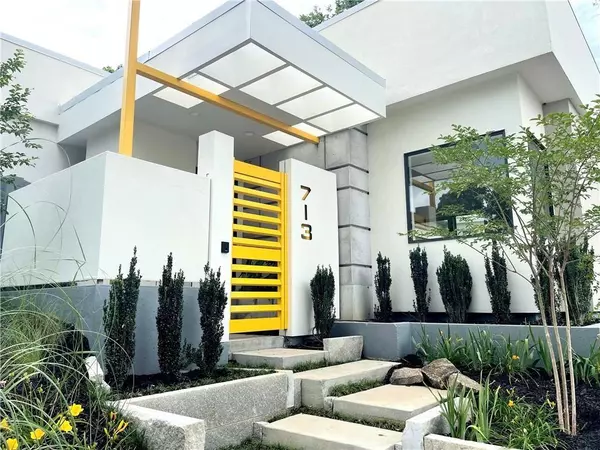For more information regarding the value of a property, please contact us for a free consultation.
713 Berkeley AVE NW Atlanta, GA 30318
Want to know what your home might be worth? Contact us for a FREE valuation!

Our team is ready to help you sell your home for the highest possible price ASAP
Key Details
Sold Price $1,150,000
Property Type Single Family Home
Sub Type Single Family Residence
Listing Status Sold
Purchase Type For Sale
Square Footage 2,896 sqft
Price per Sqft $397
Subdivision Berkeley Park
MLS Listing ID 6946519
Sold Date 11/02/21
Style Contemporary/Modern
Bedrooms 4
Full Baths 4
Construction Status New Construction
HOA Y/N No
Originating Board FMLS API
Year Built 2020
Annual Tax Amount $3,733
Tax Year 2020
Lot Size 5,880 Sqft
Acres 0.135
Property Description
Finally, an affordable, honest-to-goodness true modern hits the market in Atlanta's Beltline community- Berkeley Park. A distinctly designed and detailed modern home that delivers form, function & style for the most discerning buyer. An open, well-defined floor plan artfully blends walls of glass, sculpted concrete & hewn Cypress walls and trim, with natural hickory wood flooring. Fully appointed Chef's kitchen with high end appliances, commercial gas range and ovens, quartz counters, custom cabinets, a walk-in pantry and sliding glass doors to your private courtyard. East-facing Kitchen is warmed by the morning sun which spills over the verdant courtyard with Japanese Maple, built-in gas fire pit and calming contemporary fountain. The flex space off of the main living area has a sliding wall and easily converts from bedroom with full bath to Home Office with separate closed patio. 2nd bedroom with full bath and laundry room complete the main floor. Wide tucked away staircase with resting landing lead to the second floor Owner's Suite with generous, spa-like bath, large walk-in closet with laundry chute & 2nd w/d hook-up, and private, concrete sundeck overlooking main level courtyard. Second floor also has a guest bedroom and full bath. Property wired throughout with speakers & security cameras. Interior courtyard can accommodate small pool. Attached 2-car garage. A complete jewel within arms reach to restaurants/shops/interstate & Beltline. #loveyouratlantamodern
Location
State GA
County Fulton
Area 22 - Atlanta North
Lake Name None
Rooms
Bedroom Description Oversized Master, Split Bedroom Plan
Other Rooms None
Basement Crawl Space, Interior Entry, Partial
Main Level Bedrooms 2
Dining Room Open Concept, Seats 12+
Interior
Interior Features Double Vanity, Entrance Foyer, High Ceilings 10 ft Main, High Ceilings 10 ft Upper, Low Flow Plumbing Fixtures, Walk-In Closet(s), Wet Bar
Heating Central, Forced Air, Natural Gas
Cooling Central Air
Flooring Ceramic Tile, Hardwood
Fireplaces Number 1
Fireplaces Type Gas Starter, Outside
Window Features Insulated Windows
Appliance Dishwasher, Disposal, Gas Cooktop, Gas Water Heater, Microwave, Range Hood, Refrigerator, Self Cleaning Oven
Laundry Laundry Chute, Laundry Room, Main Level
Exterior
Exterior Feature Balcony, Courtyard, Garden, Private Front Entry, Private Yard
Garage Attached, Garage, Garage Faces Side, Kitchen Level, Level Driveway
Garage Spaces 2.0
Fence Fenced, Front Yard, Privacy, Stone
Pool None
Community Features Homeowners Assoc, Near Beltline, Near Marta, Near Schools, Near Shopping, Park, Public Transportation, Restaurant, Street Lights
Utilities Available Cable Available, Electricity Available, Natural Gas Available, Phone Available, Sewer Available, Water Available
Waterfront Description None
View City, Other
Roof Type Other
Street Surface Asphalt
Accessibility None
Handicap Access None
Porch Deck, Enclosed, Front Porch, Patio, Rear Porch, Side Porch
Total Parking Spaces 2
Building
Lot Description Corner Lot, Front Yard, Landscaped, Level
Story Two
Sewer Public Sewer
Water Public
Architectural Style Contemporary/Modern
Level or Stories Two
Structure Type Cement Siding, Stucco
New Construction No
Construction Status New Construction
Schools
Elementary Schools E. Rivers
Middle Schools Willis A. Sutton
High Schools North Atlanta
Others
Senior Community no
Restrictions false
Tax ID 17 015200110387
Special Listing Condition None
Read Less

Bought with Norman & Associates, LLC (AL)
Get More Information




