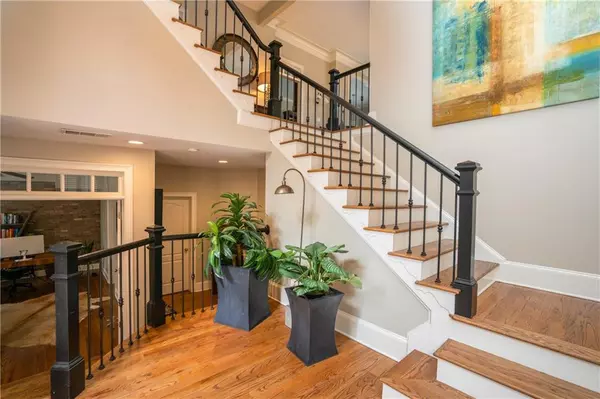For more information regarding the value of a property, please contact us for a free consultation.
1351 Village Park DR NE Brookhaven, GA 30319
Want to know what your home might be worth? Contact us for a FREE valuation!

Our team is ready to help you sell your home for the highest possible price ASAP
Key Details
Sold Price $780,000
Property Type Townhouse
Sub Type Townhouse
Listing Status Sold
Purchase Type For Sale
Square Footage 3,470 sqft
Price per Sqft $224
Subdivision Village Park
MLS Listing ID 6945264
Sold Date 10/28/21
Style Townhouse, Traditional
Bedrooms 3
Full Baths 3
Half Baths 1
Construction Status Resale
HOA Fees $314
HOA Y/N Yes
Originating Board FMLS API
Year Built 2000
Annual Tax Amount $8,575
Tax Year 2020
Lot Size 4,356 Sqft
Acres 0.1
Property Description
Pristine townhome located in the heart of Brookhaven walking distance to all the shops + restaurants along Dresden. Freshly painted and meticulously maintained you could not ask for a more perfect move-in-ready home! Some amazing features include hardwood floors, plantation shutters, updated light fixtures, chef’s kitchen & plenty of natural light - making this one of the most desirable units in the popular Village Park community. The oversized master suite is complete with a sitting area, fireplace, private balcony, spa-like bathroom & large custom closet. The incredible 4th floor features a den/bonus room and rooftop terrace with city skyline views, that will not disappoint.
Location
State GA
County Dekalb
Area 51 - Dekalb-West
Lake Name None
Rooms
Bedroom Description Oversized Master, Sitting Room
Other Rooms None
Basement Finished, Partial
Dining Room Separate Dining Room
Interior
Interior Features Bookcases, Double Vanity, Entrance Foyer 2 Story, Tray Ceiling(s), Walk-In Closet(s), Wet Bar
Heating Forced Air
Cooling Central Air, Zoned
Flooring Carpet, Hardwood
Fireplaces Number 2
Fireplaces Type Factory Built, Family Room, Master Bedroom
Window Features Shutters
Appliance Dishwasher, Disposal, Gas Cooktop, Microwave
Laundry Laundry Room, Upper Level
Exterior
Exterior Feature None
Parking Features Attached, Garage
Garage Spaces 2.0
Fence None
Pool None
Community Features Homeowners Assoc, Near Marta, Near Schools, Near Shopping, Street Lights
Utilities Available Cable Available, Electricity Available, Natural Gas Available, Water Available
Waterfront Description None
View Other
Roof Type Composition
Street Surface Paved
Accessibility None
Handicap Access None
Porch Covered, Rooftop, Side Porch
Total Parking Spaces 2
Building
Lot Description Front Yard, Landscaped
Story Three Or More
Sewer Public Sewer
Water Public
Architectural Style Townhouse, Traditional
Level or Stories Three Or More
Structure Type Brick Front, Stucco
New Construction No
Construction Status Resale
Schools
Elementary Schools Ashford Park
Middle Schools Chamblee
High Schools Chamblee Charter
Others
HOA Fee Include Maintenance Structure, Maintenance Grounds, Pest Control, Trash, Water
Senior Community no
Restrictions true
Tax ID 18 238 27 034
Ownership Fee Simple
Financing no
Special Listing Condition None
Read Less

Bought with Keller Williams Realty Peachtree Rd.
Get More Information




