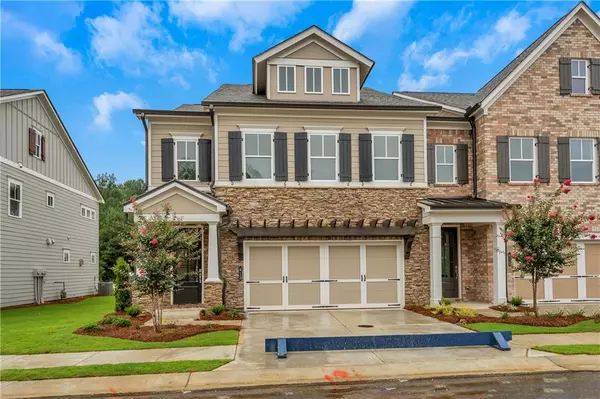For more information regarding the value of a property, please contact us for a free consultation.
201 Bellehaven PL #41 Woodstock, GA 30188
Want to know what your home might be worth? Contact us for a FREE valuation!

Our team is ready to help you sell your home for the highest possible price ASAP
Key Details
Sold Price $417,000
Property Type Townhouse
Sub Type Townhouse
Listing Status Sold
Purchase Type For Sale
Square Footage 2,590 sqft
Price per Sqft $161
Subdivision Bellehaven
MLS Listing ID 6609655
Sold Date 12/06/19
Style Townhouse
Bedrooms 3
Full Baths 2
Half Baths 1
Construction Status New Construction
HOA Fees $250
HOA Y/N Yes
Originating Board FMLS API
Year Built 2019
Tax Year 2019
Property Description
Stonecrest Homes, Beautiful 15 ft Stacking Sliding door opens this unit up to the outdoors. Experience downtown Roswell or Woodstocks prestigious Shopping & Dining. Just minutes from Roswell w/lower taxes. This home is an entertainers dream! 9 ft kitchen island w/cambria countertops,gourmet appliances, w/ upgraded lighting package make this a must see!Master boasts separate sitting room. HW on main & stairs! Gorgeous n'hood pavilion, firepit & walking trail. $10K in CC with preferred lender for a November closing. ACT NOW! Stonecrest Homes Model Home is open Tuesday-Saturday, 10am-5pm and Sunday & Monday, noon-5pm.
Location
State GA
County Cherokee
Area 113 - Cherokee County
Lake Name None
Rooms
Bedroom Description Oversized Master, Sitting Room, Split Bedroom Plan
Other Rooms None
Basement None
Dining Room None
Interior
Interior Features High Ceilings 9 ft Main, High Ceilings 9 ft Upper, Low Flow Plumbing Fixtures
Heating Natural Gas, Zoned
Cooling Central Air, Zoned
Flooring Carpet, Hardwood
Fireplaces Number 1
Fireplaces Type Factory Built, Family Room, Gas Log
Window Features Insulated Windows
Appliance Dishwasher, Disposal, Gas Range, Gas Water Heater, Microwave, Self Cleaning Oven
Laundry Laundry Room, Upper Level
Exterior
Exterior Feature Private Yard, Storage
Parking Features Attached, Driveway, Garage, Garage Door Opener
Garage Spaces 2.0
Fence None
Pool None
Community Features Dog Park, Homeowners Assoc, Near Trails/Greenway, Other
Utilities Available Underground Utilities
Waterfront Description None
View City, Mountain(s), Other
Roof Type Composition, Metal, Ridge Vents, Shingle
Street Surface None
Accessibility Accessible Doors, Accessible Elevator Installed, Accessible Entrance, Accessible Full Bath, Grip-Accessible Features, Accessible Hallway(s)
Handicap Access Accessible Doors, Accessible Elevator Installed, Accessible Entrance, Accessible Full Bath, Grip-Accessible Features, Accessible Hallway(s)
Porch Deck, Patio
Total Parking Spaces 2
Building
Lot Description Front Yard, Landscaped
Story Two
Sewer Public Sewer
Water Public
Architectural Style Townhouse
Level or Stories Two
Structure Type Cement Siding, Stone
New Construction No
Construction Status New Construction
Schools
Elementary Schools Arnold Mill
Middle Schools Mill Creek
High Schools River Ridge
Others
HOA Fee Include Insurance, Maintenance Structure, Maintenance Grounds, Reserve Fund, Termite, Trash
Senior Community no
Restrictions false
Ownership Fee Simple
Financing yes
Special Listing Condition None
Read Less

Bought with Keller Williams Rlty Consultants
Get More Information




