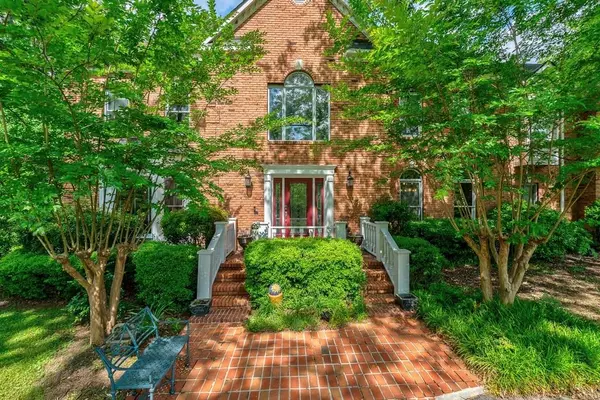For more information regarding the value of a property, please contact us for a free consultation.
3070 Batesville RD Woodstock, GA 30188
Want to know what your home might be worth? Contact us for a FREE valuation!

Our team is ready to help you sell your home for the highest possible price ASAP
Key Details
Sold Price $535,000
Property Type Single Family Home
Sub Type Single Family Residence
Listing Status Sold
Purchase Type For Sale
Square Footage 6,161 sqft
Price per Sqft $86
MLS Listing ID 6618472
Sold Date 12/10/19
Style Traditional
Bedrooms 5
Full Baths 4
Half Baths 1
Construction Status Resale
HOA Y/N No
Originating Board FMLS API
Year Built 1985
Annual Tax Amount $7,460
Tax Year 2017
Lot Size 5.000 Acres
Acres 5.0
Property Description
5 ACRES IN SUPER LOCATION!! INVESTOR OPPORTUNITY! 4 Sided Brick Traditional with open floorplan awaits your UPDATES and TLC!! Priced below market for this size home on 5 acres in this area to accommodate for renovation costs+. Perfect opportunity for a high end investor flip or for someone to renovate and bring horses! 5 Bedrooms+, 4.5 Baths with gentleman's study, separate den, grand family room, fireside breakfast nook, island kitchen, stainless appliances, separate dining room, 2 laundry rooms, 4 fireplaces. Owners Retreat with fireside sitting rm and spa bath space you don't see often...location location location!! Cherokee County taxes with Fulton County location just minutes from Milton, Crabapple, Alpharetta!!Wedding and events venue- Little River Farms just couple doors down- could be a great overflow rental facility for weddings etc or perfect for someone looking for a farm for themselves. Land alone worth $300,000 to $350,000 according to recent conversations with local appraiser. Don't miss an opportunity to create your dream home with acreage in such an amazing location!
Location
State GA
County Cherokee
Area 113 - Cherokee County
Lake Name None
Rooms
Bedroom Description Oversized Master, Sitting Room, Other
Other Rooms Barn(s)
Basement Daylight, Exterior Entry, Finished, Finished Bath, Full, Interior Entry
Dining Room Seats 12+, Separate Dining Room
Interior
Interior Features Bookcases, Double Vanity, Entrance Foyer, Entrance Foyer 2 Story, High Ceilings 9 ft Lower, High Ceilings 9 ft Upper, High Ceilings 10 ft Main, High Speed Internet, Tray Ceiling(s), Wet Bar, Other
Heating Forced Air
Cooling Ceiling Fan(s), Central Air
Flooring Carpet, Ceramic Tile, Hardwood
Fireplaces Number 4
Fireplaces Type Double Sided, Family Room, Gas Starter, Great Room, Living Room, Master Bedroom
Window Features None
Appliance Dishwasher, Disposal, Microwave, Self Cleaning Oven
Laundry Laundry Room, Main Level, Upper Level
Exterior
Exterior Feature Awning(s), Gas Grill, Private Front Entry, Private Yard
Parking Features Driveway, Garage, Garage Faces Side, Kitchen Level, Parking Pad
Garage Spaces 2.0
Fence Back Yard, Fenced, Front Yard, Wood
Pool In Ground
Community Features None
Utilities Available Cable Available, Underground Utilities
Waterfront Description None
View Other
Roof Type Composition
Street Surface Paved
Accessibility None
Handicap Access None
Porch Deck, Patio
Total Parking Spaces 2
Building
Lot Description Back Yard, Front Yard, Level, Pasture, Private, Wooded
Story Two
Sewer Septic Tank
Water Public
Architectural Style Traditional
Level or Stories Two
Structure Type Brick 4 Sides
New Construction No
Construction Status Resale
Schools
Elementary Schools Mountain Road
Middle Schools Dean Rusk
High Schools Sequoyah
Others
Senior Community no
Restrictions false
Tax ID 02N08 053 A
Ownership Fee Simple
Financing no
Special Listing Condition None
Read Less

Bought with Coldwell Banker Residential Brokerage
Get More Information




