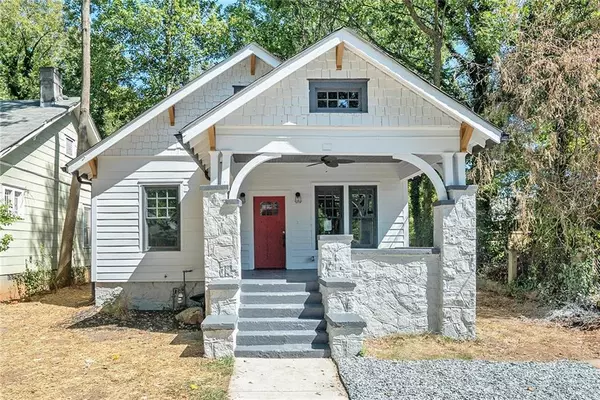For more information regarding the value of a property, please contact us for a free consultation.
450 Atwood ST SW Atlanta, GA 30310
Want to know what your home might be worth? Contact us for a FREE valuation!

Our team is ready to help you sell your home for the highest possible price ASAP
Key Details
Sold Price $355,000
Property Type Single Family Home
Sub Type Single Family Residence
Listing Status Sold
Purchase Type For Sale
Square Footage 1,392 sqft
Price per Sqft $255
Subdivision Historic West End
MLS Listing ID 6633730
Sold Date 12/23/19
Style Bungalow, Ranch, Traditional
Bedrooms 3
Full Baths 2
Construction Status Updated/Remodeled
HOA Y/N No
Originating Board FMLS API
Year Built 1920
Annual Tax Amount $1,883
Tax Year 2018
Lot Size 6,398 Sqft
Acres 0.1469
Property Description
Gorgeous Craftsman Bungalow in HOT Historic West End! This home welcomes you onto a covered front porch with outdoor fan. Inside, the 10 foot ceilings & open floor plan will wow you! Beautiful hardwood floors throughout. New roof, windows, HVAC, & tankless water heater for endless hot water! Kitchen boasts new 42" white shaker cabinets with Quartz counters. GAS range for your culinary delights. Dining room is light and bright. Cozy brick fireplace. Master bedroom leads to covered porch. Master bath has dual vanity, frameless glass door, floor to ceiling tiles. Details and materials in this home are found in much higher priced new construction. The chrome door hardware is stunning! New stylish interior doors. The trim was recreated to keep in line with original craftsman trim. Windows are also in keeping with the historic charm. Shiplap accent wall. So many details and touches make this historic home something you will boast about. Area is booming with new renovations. Enjoy Atlanta Belt Line, parks, Monday Night Brewery Garage & Lean draft house, & Marta Station. Truly a wonderful renovation.
Location
State GA
County Fulton
Area 31 - Fulton South
Lake Name None
Rooms
Bedroom Description Master on Main
Other Rooms None
Basement Crawl Space
Main Level Bedrooms 3
Dining Room Separate Dining Room
Interior
Interior Features Double Vanity, High Ceilings 10 ft Main, Low Flow Plumbing Fixtures
Heating Central
Cooling Ceiling Fan(s), Central Air
Flooring Ceramic Tile, Hardwood
Fireplaces Number 1
Fireplaces Type Family Room, Masonry
Window Features Insulated Windows
Appliance Dishwasher, Gas Range, Refrigerator, Tankless Water Heater
Laundry In Hall
Exterior
Exterior Feature None
Parking Features Level Driveway, Parking Pad
Fence None
Pool None
Community Features None
Utilities Available Electricity Available, Natural Gas Available, Sewer Available, Water Available
View City
Roof Type Composition
Street Surface Paved
Accessibility None
Handicap Access None
Porch Front Porch, Rear Porch
Building
Lot Description Back Yard, Level
Story One
Sewer Public Sewer
Water Public
Architectural Style Bungalow, Ranch, Traditional
Level or Stories One
Structure Type Cement Siding
New Construction No
Construction Status Updated/Remodeled
Schools
Elementary Schools M. A. Jones
Middle Schools Brown
High Schools Booker T. Washington
Others
Senior Community no
Restrictions false
Tax ID 14 014000060527
Special Listing Condition None
Read Less

Bought with Atlanta Fine Homes Sothebys International
Get More Information




