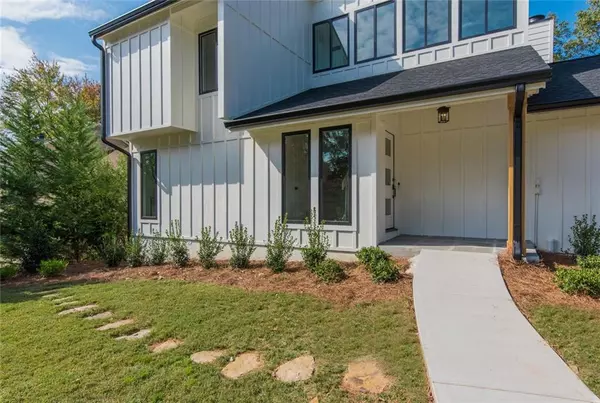For more information regarding the value of a property, please contact us for a free consultation.
9124 Branch Valley WAY Roswell, GA 30076
Want to know what your home might be worth? Contact us for a FREE valuation!

Our team is ready to help you sell your home for the highest possible price ASAP
Key Details
Sold Price $450,000
Property Type Single Family Home
Sub Type Single Family Residence
Listing Status Sold
Purchase Type For Sale
Square Footage 2,918 sqft
Price per Sqft $154
Subdivision Woodfield
MLS Listing ID 6635384
Sold Date 12/12/19
Style Contemporary/Modern
Bedrooms 4
Full Baths 3
Half Baths 1
HOA Fees $550
Originating Board FMLS API
Year Built 1983
Annual Tax Amount $2,949
Tax Year 2019
Lot Size 0.283 Acres
Property Description
Stunning Fully Renovated (inside and out) Modern Farmhouse in popular Woodfield Swim and Tennis Community! Exterior features all new Hardi-Plank Siding, Custom Windows & Doors, New 30-Year Architectural Roof & Gutters. Carriage Style Garage Doors. Interior is modern, crisp & clean. Entry Foyer leads to awesome Living Room with Vaulted Ceilings, Fireplace, great view to backyard & TONS of light. Gorgeous Kitchen features all new Shaker Cabinets, Quartz Counters, Stainless Appliances, Gas Cooktop, Island with Seating & view to Living Room. Formal Dining Room. Huge Master on Main with Vaulted Ceilings, Fireplace. Master Bath features His and Her Custom Vanities, Shiplap Walls, Frameless Shower with Shelving Niche, Solid oak hardwoods throughout the entire main level. Loft and Two Secondary Bedrooms on upper level with Jack and Jill Bathroom with Double Vanity. Fully Finished Basement, Bedroom, Full Bathroom, Wet Bar, Open Recreation Areas. Expansive new deck overlooks private wooded back yard. Swim/Tennis neighborhood. 25 meter competition pool with 2 diving boards. Newly built clubhouse. Award-winning Swim team. Within Walking Distance to East Roswell Park and Chattahoochee Recreation Center. Minutes to Historic Roswell.
Location
State GA
County Fulton
Rooms
Other Rooms None
Basement Daylight, Exterior Entry, Finished, Finished Bath, Full, Interior Entry
Dining Room Open Concept, Separate Dining Room
Interior
Interior Features Beamed Ceilings, Bookcases, Double Vanity, Entrance Foyer, Entrance Foyer 2 Story, Low Flow Plumbing Fixtures, Walk-In Closet(s), Wet Bar
Heating Forced Air, Natural Gas
Cooling Ceiling Fan(s), Central Air
Flooring Carpet, Hardwood
Fireplaces Number 2
Fireplaces Type Double Sided, Family Room, Gas Log, Gas Starter, Master Bedroom
Laundry In Hall, Lower Level
Exterior
Exterior Feature Private Front Entry, Private Rear Entry, Private Yard, Rear Stairs
Parking Features Attached, Drive Under Main Level, Driveway, Garage, Garage Door Opener, Garage Faces Side, Level Driveway
Garage Spaces 2.0
Fence None
Pool None
Community Features Clubhouse, Homeowners Assoc, Near Trails/Greenway, Playground, Pool, Swim Team, Tennis Court(s)
Utilities Available Cable Available, Electricity Available, Natural Gas Available, Phone Available, Water Available
Waterfront Description None
View Other
Roof Type Composition
Building
Lot Description Back Yard, Front Yard, Landscaped, Level, Wooded
Story Two
Sewer Public Sewer
Water Public
New Construction No
Schools
Elementary Schools River Eves
Middle Schools Holcomb Bridge
High Schools Centennial
Others
Senior Community no
Special Listing Condition None
Read Less

Bought with Solid Source Realty, Inc.
Get More Information




