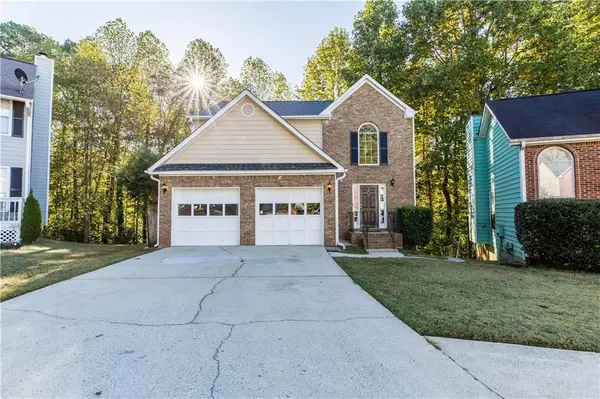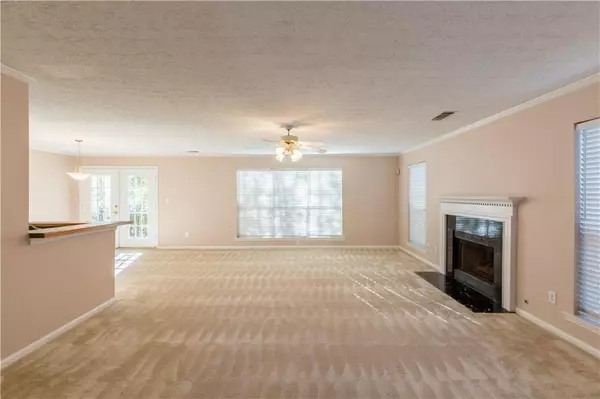For more information regarding the value of a property, please contact us for a free consultation.
480 Durham Ridge DR NW Lilburn, GA 30047
Want to know what your home might be worth? Contact us for a FREE valuation!

Our team is ready to help you sell your home for the highest possible price ASAP
Key Details
Sold Price $248,000
Property Type Single Family Home
Sub Type Single Family Residence
Listing Status Sold
Purchase Type For Sale
Square Footage 2,102 sqft
Price per Sqft $117
Subdivision Durham Ridge
MLS Listing ID 6636650
Sold Date 11/21/19
Style Traditional
Bedrooms 4
Full Baths 3
Half Baths 1
Originating Board FMLS API
Year Built 1993
Annual Tax Amount $3,087
Tax Year 2019
Lot Size 0.590 Acres
Property Description
Nestled within the Perfect Cul-de-Sac in Lilburn, this Fabulous 2-Story Home has the ideal floor plan for you and your family! Enjoy the Fresh Designer Painted throughout and Newer Roof. Generously sized bedrooms and bathrooms, including an in-law suite equipped with a bedroom and full bathroom in the Terrace Level. Retreat to the Master Suite with Double Vanity, Huge Walk In Closet, Large Soaking Tub & Separate Stand Up Shower. Spacious Living Room with Cozy Fireplace and Opens up to the Dining Area with Convenient Access to the Newly Stained Back Deck. Large Chef’s Kitchen with White Cabinets Galore, Stainless Steel Appliances, Pantry, Prep Island and Eat-In Breakfast Area. Entertain in the Expansive Newly Finished Terrace Level with plenty of space for media or game room and in-law suite with access to the Screened-In Rear Porch/Patio. Very Convenient to Major highways such as I-85 and Hwy 78, grocery stores, shopping, dining, parks and much more! Plus No HOA!
Location
State GA
County Gwinnett
Rooms
Other Rooms None
Basement Daylight, Exterior Entry, Finished, Finished Bath, Full, Interior Entry
Dining Room Separate Dining Room
Interior
Interior Features Entrance Foyer, Walk-In Closet(s)
Heating Central, Forced Air
Cooling Central Air
Flooring Carpet
Fireplaces Number 1
Fireplaces Type Family Room, Gas Log, Gas Starter
Laundry Laundry Room
Exterior
Exterior Feature Other
Parking Features Attached, Driveway, Garage, Garage Door Opener, Garage Faces Front, Kitchen Level, Level Driveway
Garage Spaces 2.0
Fence None
Pool None
Community Features Sidewalks, Street Lights
Utilities Available Cable Available, Electricity Available, Underground Utilities, Water Available
Waterfront Description None
View Other
Roof Type Other
Building
Lot Description Cul-De-Sac, Level, Wooded
Story Two
Sewer Public Sewer
Water Public
New Construction No
Schools
Elementary Schools Hopkins
Middle Schools Lilburn
High Schools Meadowcreek
Others
Senior Community no
Special Listing Condition None
Read Less

Bought with Chapman Hall Realtors
Get More Information




